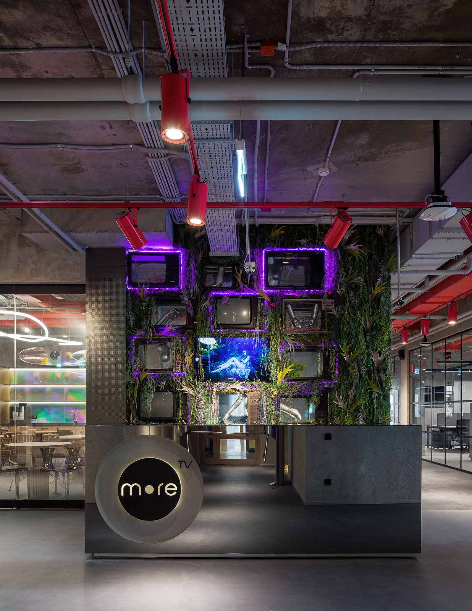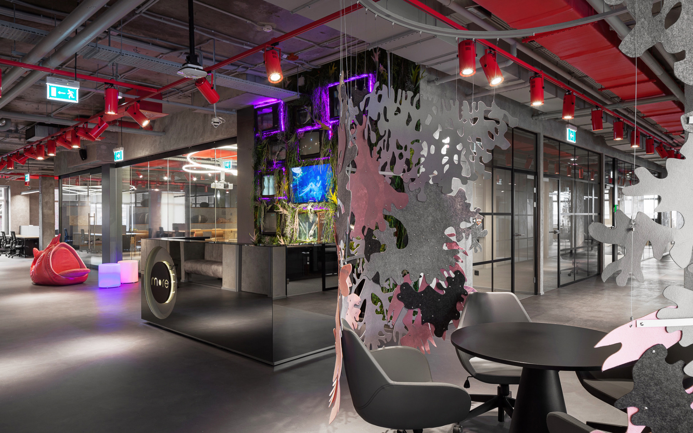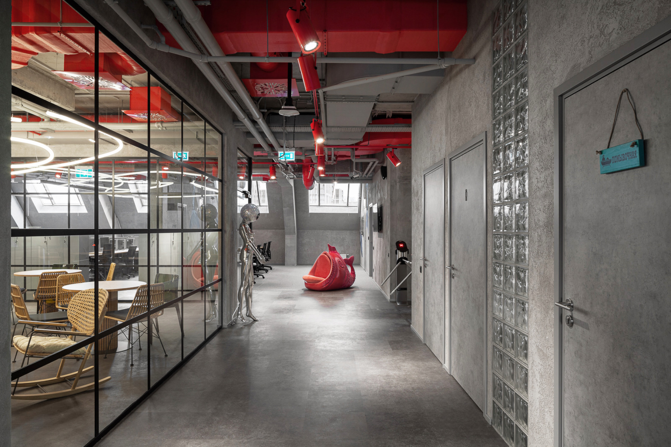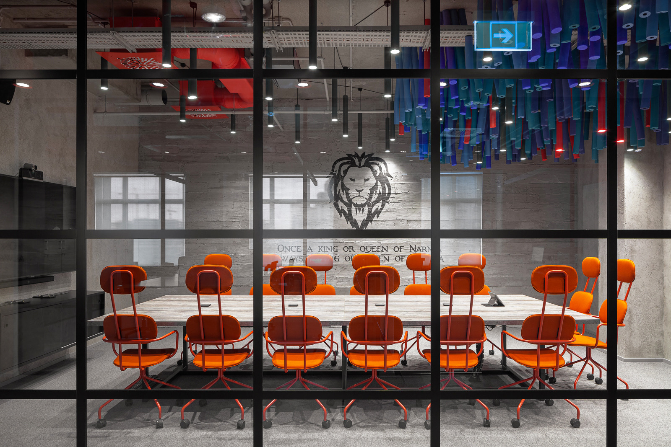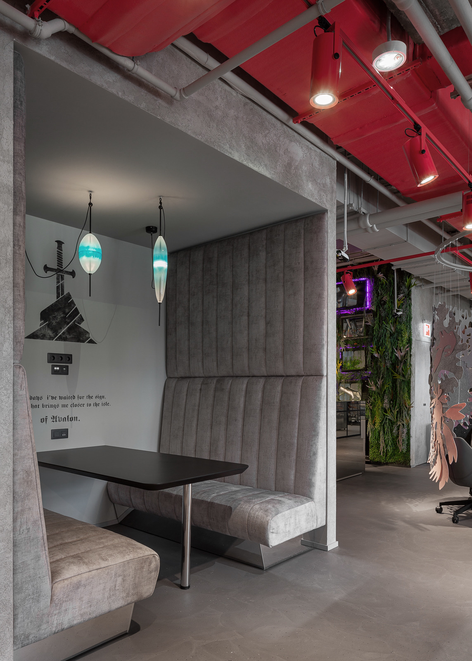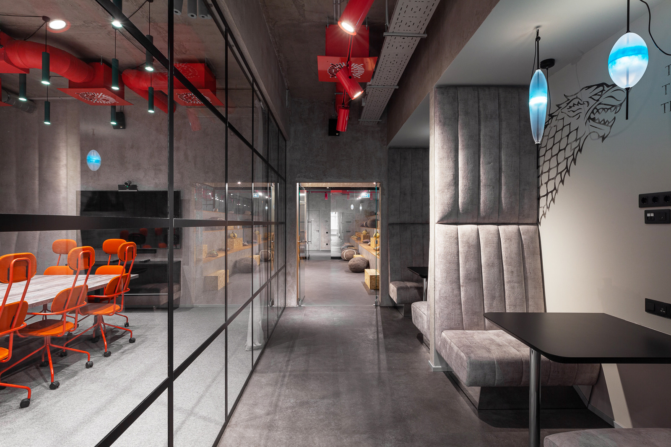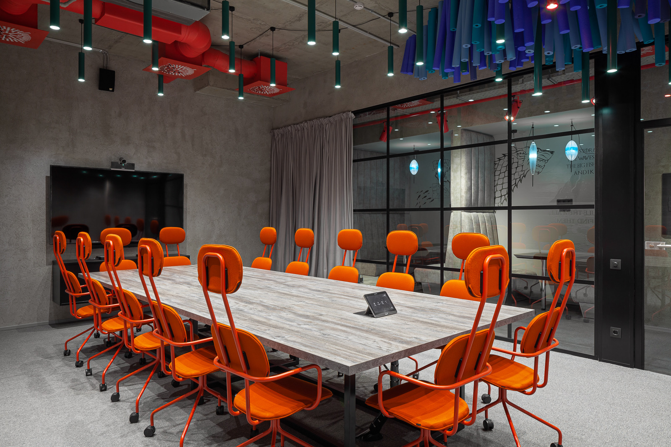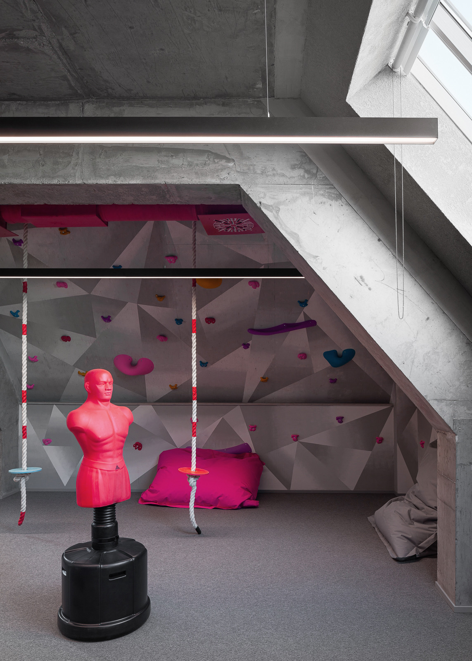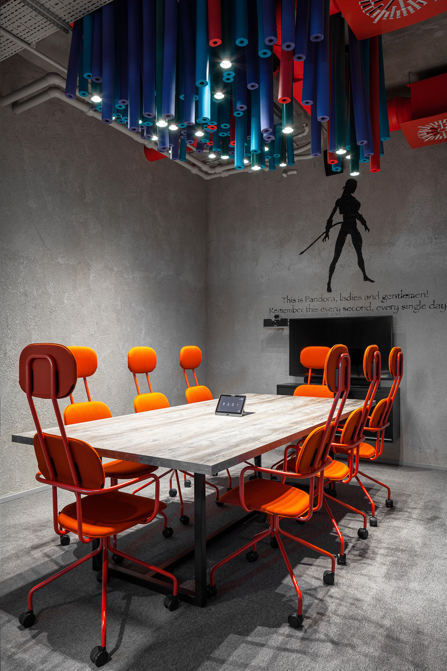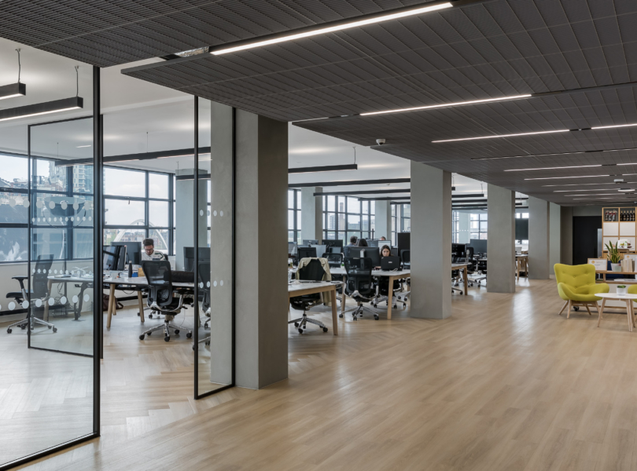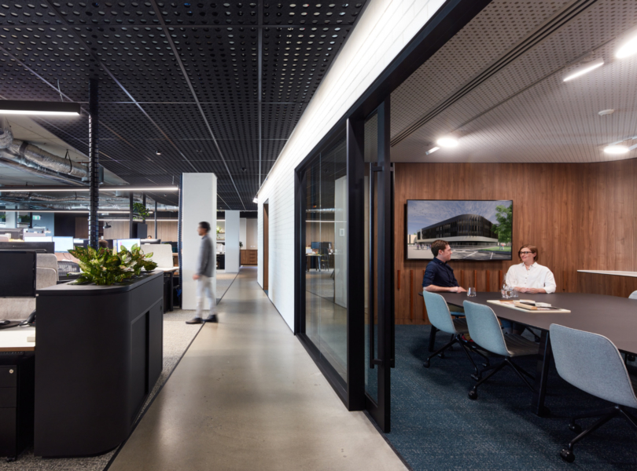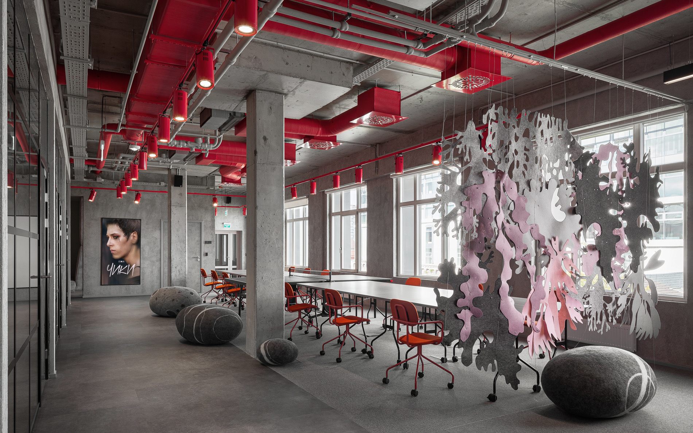
A Look Inside more.tv’s New Moscow Office
Virtual tv operator more.tv hired architecture and interior design firm ABD Architects to design their new office in Moscow, Russia.
“At first glance, the office is traditionally zoned: workplaces are located in open space, and offices are provided for managers and top managers of the company. There are also a large number of meeting rooms, open and closed, for meetings with clients and within the company. But, in addition to working places and meeting rooms, there are numerous collaboration zones of various formats. They are scattered throughout the office, and one of these collaborative spaces is a sports area with a climbing wall and bungee jumping. A large space is reserved for temporary workplaces, which can be used, among other things, for working together during the day and for board games in the evening. Also in the office there are two spacious kitchens, one of which, with an amphitheater, is designed as a place to watch movies together. The concept of office design is connected with the image of the sea as a natural element. The sea is always changing: it can be calm, raging, mysterious-absolutely different. The office managed to create a special atmosphere of the sea, constantly changing and leaving no one indifferent.
In general, the office is designed in various shades of gray with bright coral color accents. The plaster on the walls has a different texture: concrete with formwork, stone, brick. Bright elements immediately attract attention: in open space, these are lamps and air ducts, in meeting rooms – chairs and acoustic elements on the ceiling, and in the reception area – neon lighting. At the entrance to the office, the company’s guests are greeted by the original reception space, which immediately surprises and attracts the eye. The wall behind the counter simultaneously resembles the underwater world, and fantastic films, and the scenery for the play. The architects used old TV sets overgrown with algae as a reference to the company’s activities, elements from movie props and plants – the result was a bright and very unusual solution. The author’s installations in TV sets express the idea of rethinking the perception of human life through the TV screen.
A coffee point for employees is a large space that looks more like a cafe or a place for informal meetings than just an office kitchen. Neon wave lights and iridescent mother-of-pearl kitchen apron, wicker furniture, and a surfboard create an atmosphere of summer party and relaxation. Also in this area is an amphitheater, where you can relax, work and watch movies with colleagues. The meeting rooms are named unusually: Atlantis, Avatar, Tortuga, Narnia, and so on. Quotes and images referring to famous films are applied very delicately, in the form of solid black images over textured gray plaster. Orange crab chairs and acoustic colored coral elements on the ceiling look unusual and bright.
The office of the head of the company is combined with the general style of the office, where gray color and textured surfaces prevail. The bright turquoise wall and shelf stand out, as well as handmade lamps made to order in the papier-mache technique, which seem to glow with fire from the inside.”
- Location: Moscow, Russia
- Date completed: 2020
- Size: 24,756 square feet
- Design: ABD architects
- Photos: Sergey Volokitin
