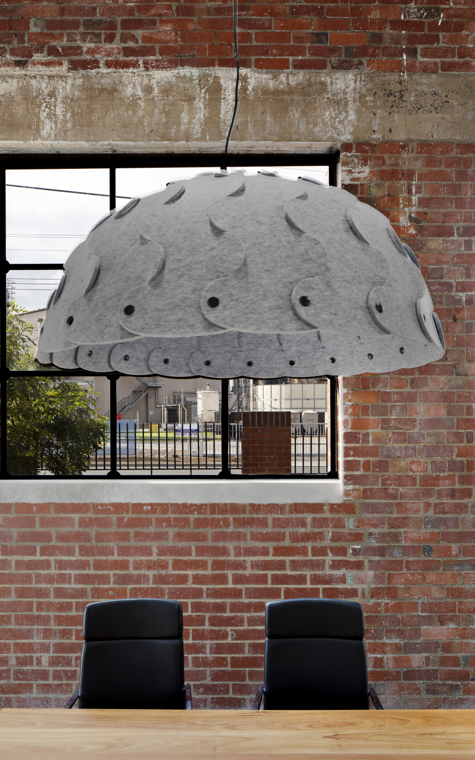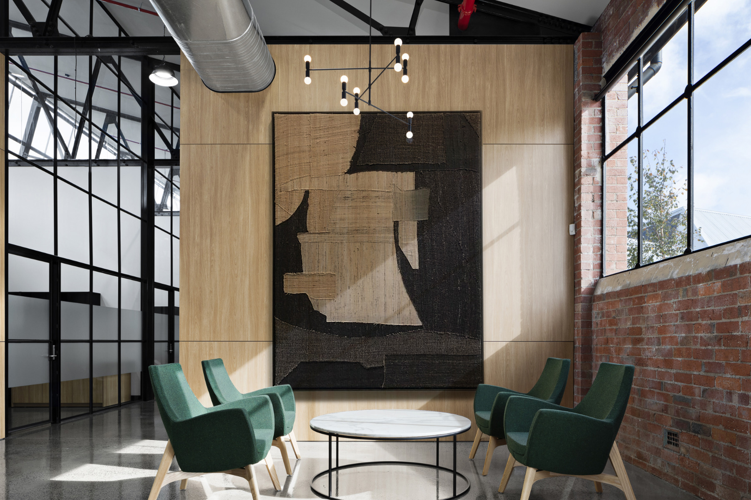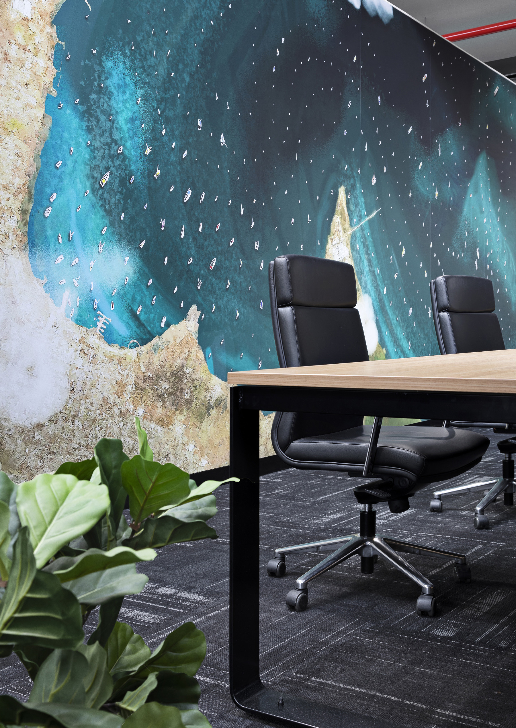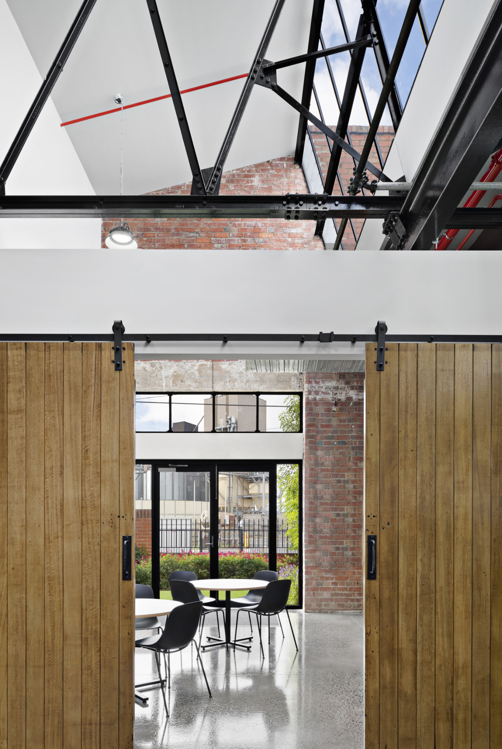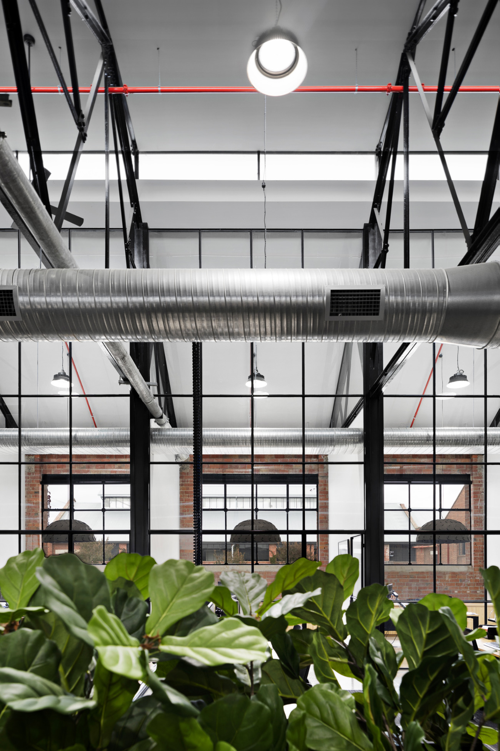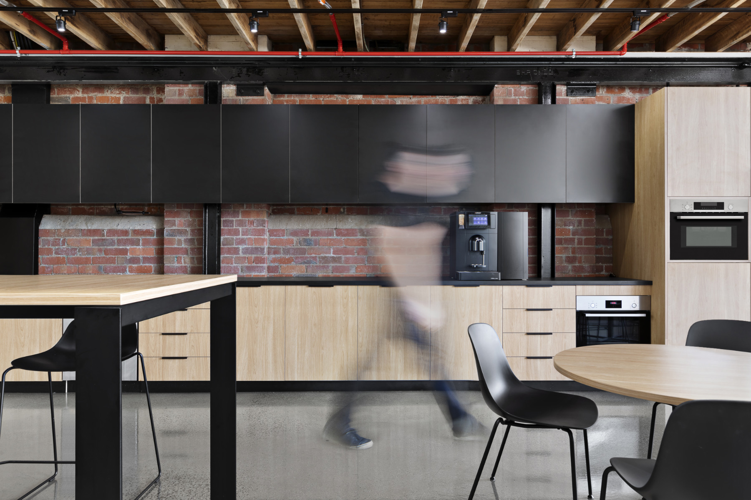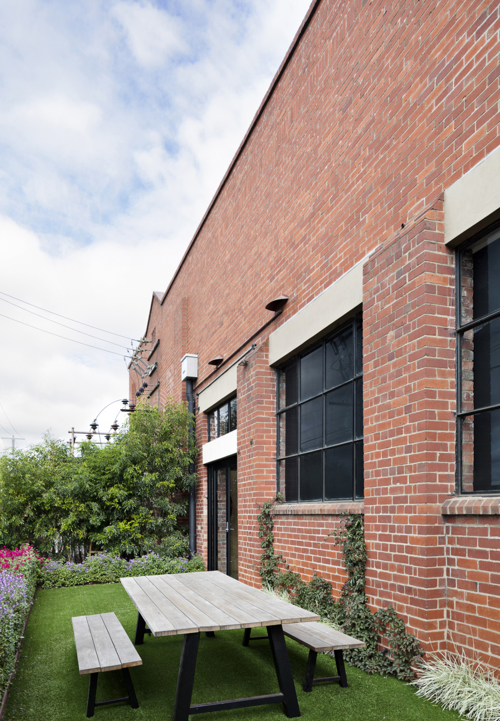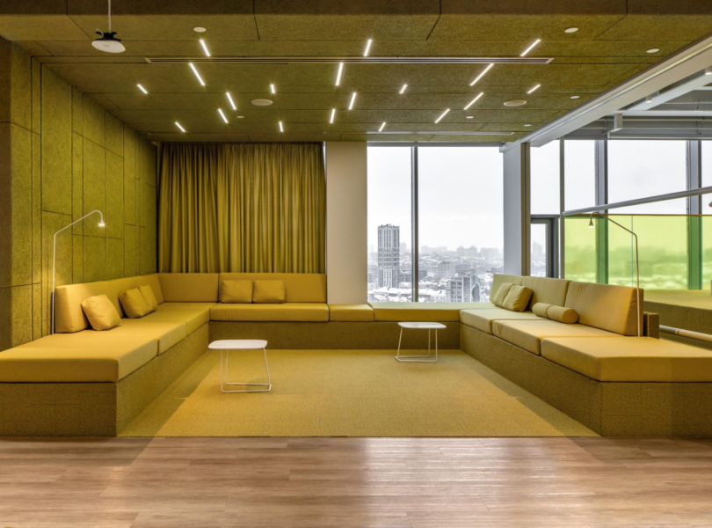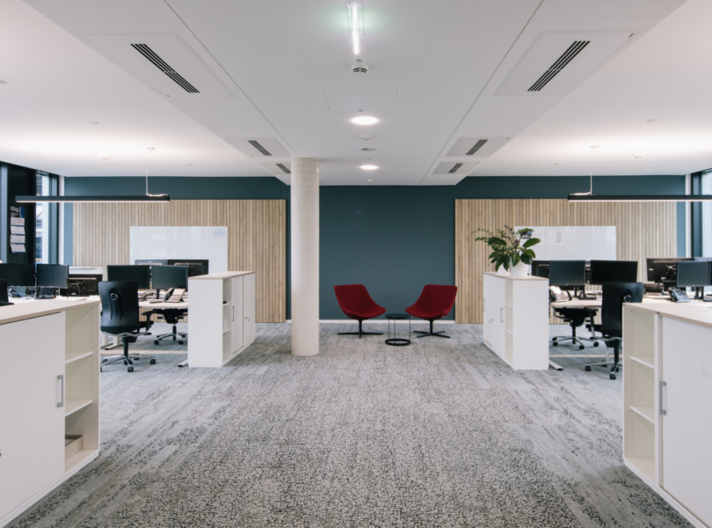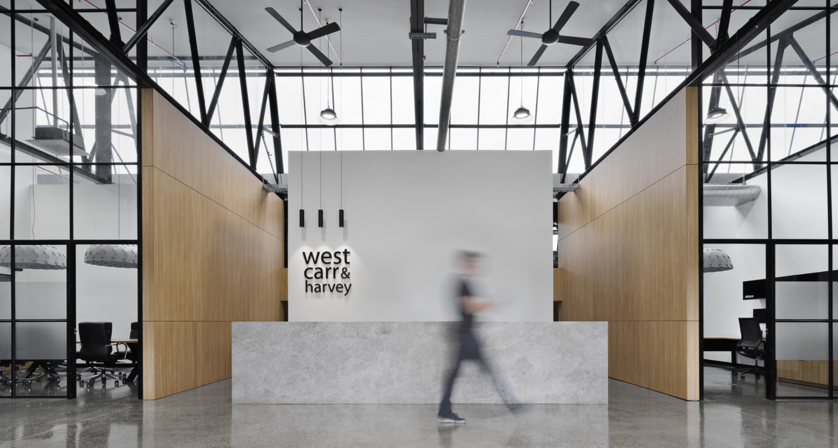
Inside West Carr & Harvey’s Geelong Office
Accounting company West Carr & Harvey recently hired architecture & interior design firm Studiomint to design their new office in Geelong, Australia.
“By incorporating the buildings history into the fitout, we were able to provide West Carr & Harvey with a space that stands out in the competitive landscape while representing their balance of refinement and experience. A number of existing features and items in the old mill were repurposed or highlighted to tie the building’s history into the firm’s contemporary operation.
The floor itself throughout the space is the original slab used by the factory, simply re-finished and polished. Existing brickwork was cleaned up and used as feature walling in the fitout.
The wool mill’s old barn door, well maintained despite showing its history, was repurposed and included as the entrance to the staff room. Bathrooms featuring glass flooring expose old tunnels beneath the building.
Artwork on the wall along the open office shows a bird’s eye view of Port Geelong – an homage to the area in which West Carr & Harvey has been allowed to grow and flourish. We also incorporated biophilic design elements into the space through built-in desk planters and inclusion of natural wood. Both elements mimic nature just enough to enhance employee wellbeing while maintaining a sleek, professional aesthetic.
This design features several elements that have been repurposed from the former space, allowing us to preserve pre-existing materials rather than source new ones. By reusing old slab as a finished floor surface, incorporating the mill’s barn door in the break room and incorporating existing brickwork into the office’s feature wall, we were able to both honour the building’s heritage and reduce the carbon footprint of the design. The energy needs of the space have also been reduced thanks to ample natural light that reduces reliance on electrical lighting.”
- Location: Geelong, Australia
- Date completed: 2019
- Design: Studio Mint

