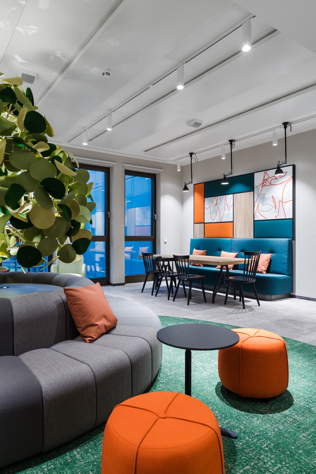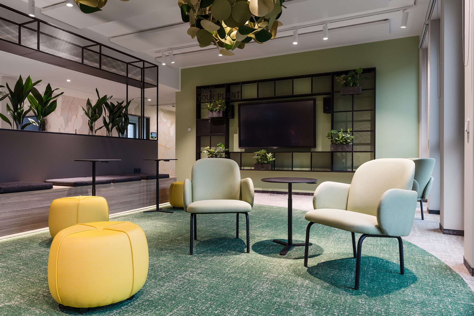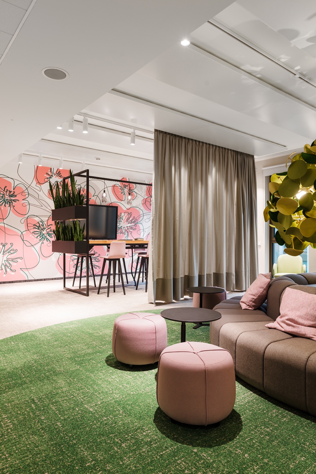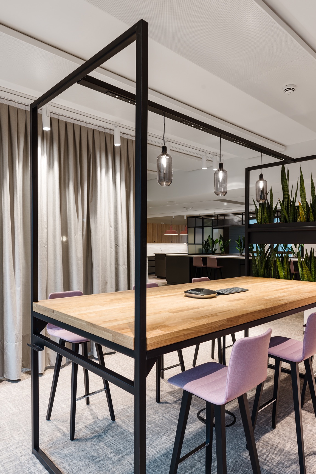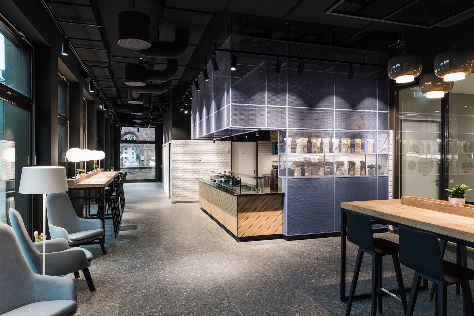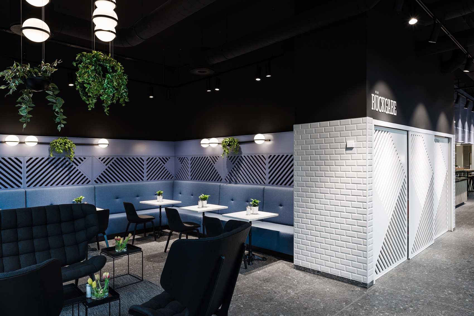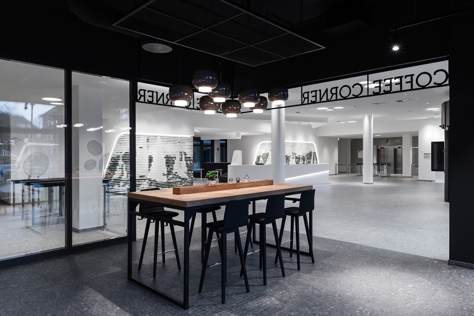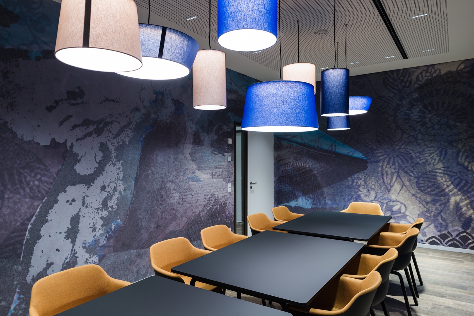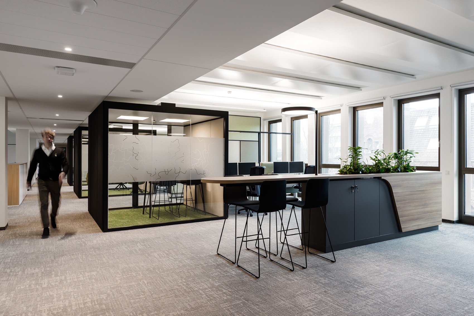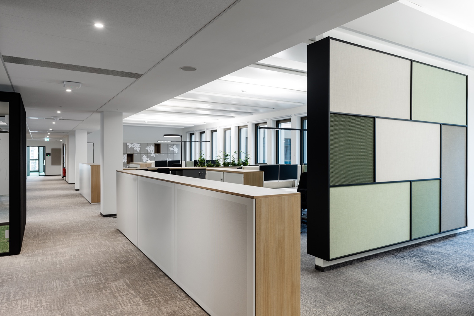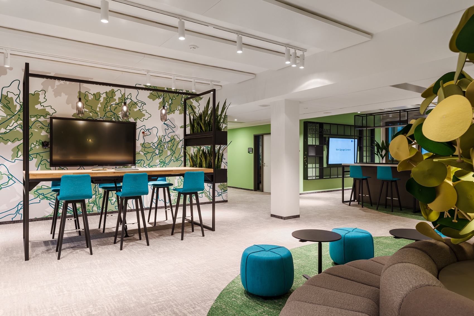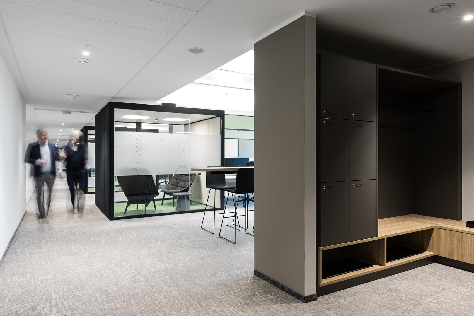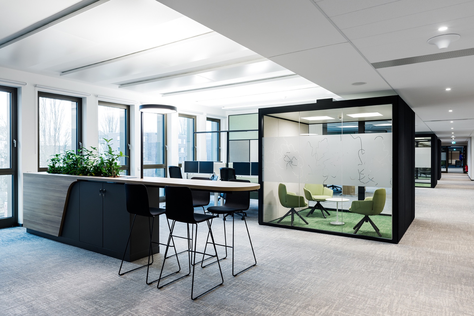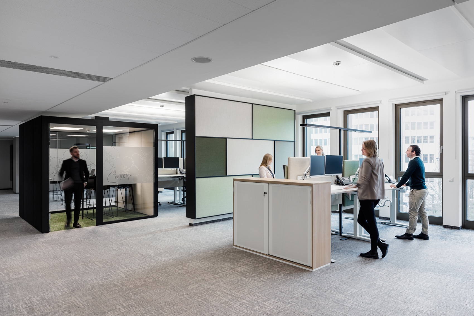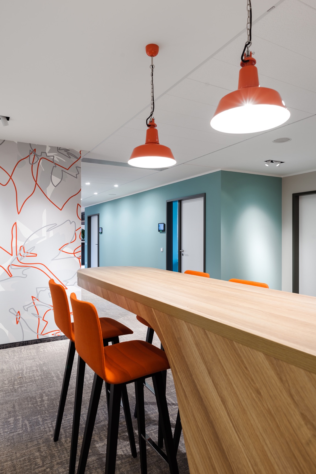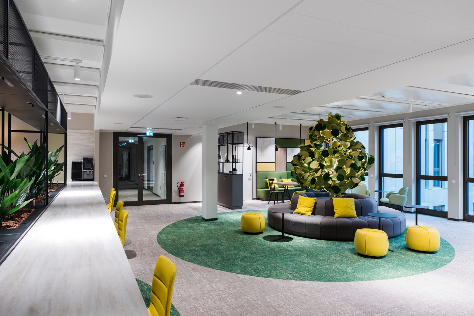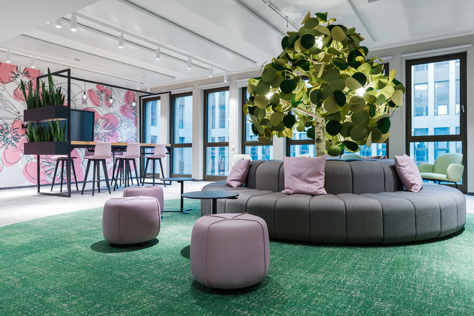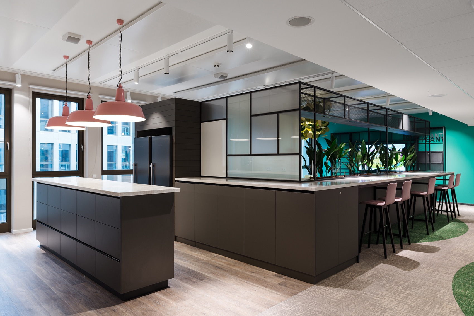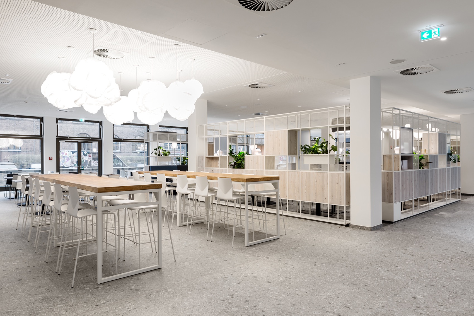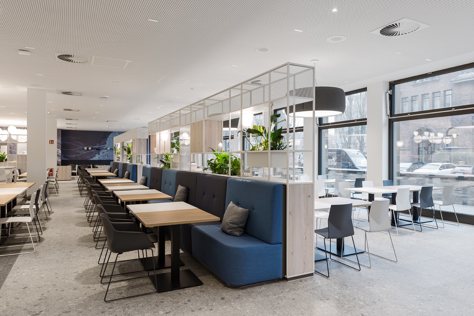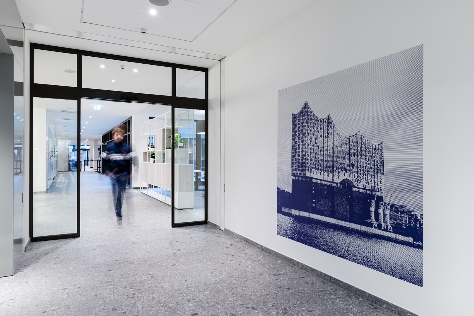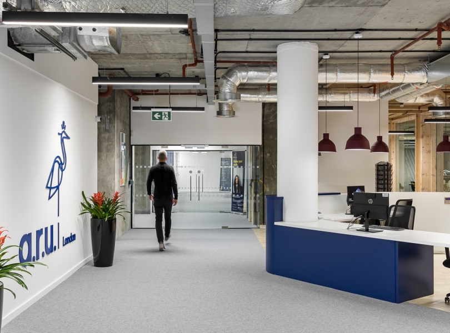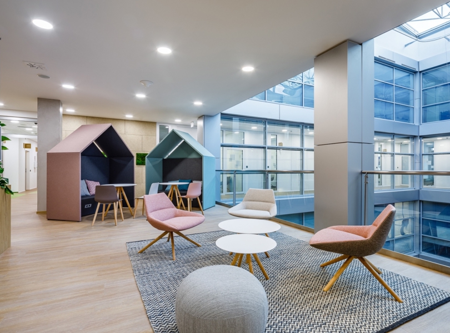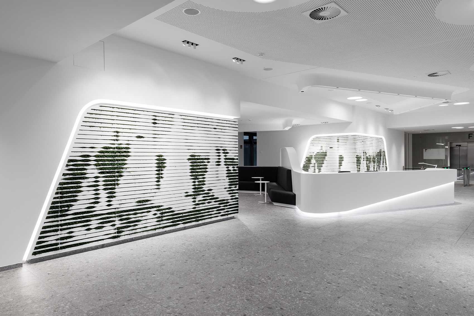
A Tour of Euler Hermes’ Biophilic Hamburg Office
Insurance company Euler Hermes recently hired interior design firm Seel Bobsin Partner to design their new office in Hamburg, Germany.
“The Hamburg-based planning office sbp was responsible for the interior design of the entire design concept. The innovative design concept with multispace structure ensures that Euler Hermes’ corporate culture is optimally expressed in these areas.
Parameters such as structural rethinking, flat hierarchies and digitalisation play a decisive role in the development of a modern working environment. Communication is also to be promoted in an overarching and decisive manner. Furthermore, sbp developed identity-giving and varied special areas as well as additional work opportunities for all employees, thus ensuring a high-quality working environment and better work organisation overall.
Green is good for you: Various studies have shown that more naturalness in the office building can make everyday work between desk and conference room more satisfying and healthier. People have an innate affinity with nature – this increases concentration, well-being and commitment for many employees and significantly reduces stress. The aim of sbp was therefore to increase the satisfaction of each individual through an attractive environment, as well as to minimise stress factors and impaired concentration as far as possible.
By using Biophilic-Design as a design method, sbp transferred the positive effects of nature on people into the building in a targeted manner and in various forms. With a balanced mix of biophilic colours, shapes, structures, large graphics and the use of natural plants, sbp evokes positive associations with nature and also ensures optimal orientation in the building. On each of the six floors, one type of plant serves as the thematic design basis: natural forms were sketched out in the wall and surface design. The complementary interplay with variable colour contrasts makes the special areas easily distinguishable. Spacious, atmospheric catering areas on the ground floor with a high quality of stay allow for all-day use. Due to the high transparency of the facade, the building is also open to the outside and reflects the corporate culture.”
- Location: Hamburg, Germany
- Date completed: February 2020
- Size: 16,000 square feet
- Design: Seel Bobsin Partner
- Photos: Karsten Knocke

