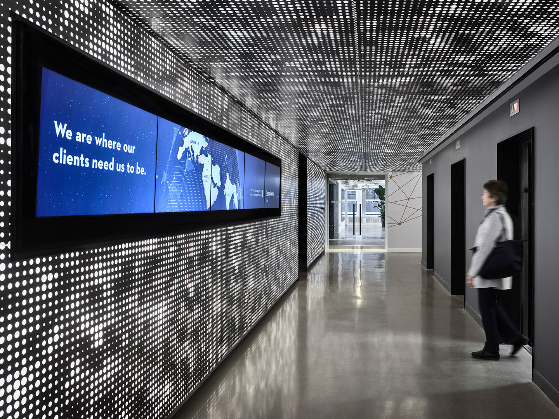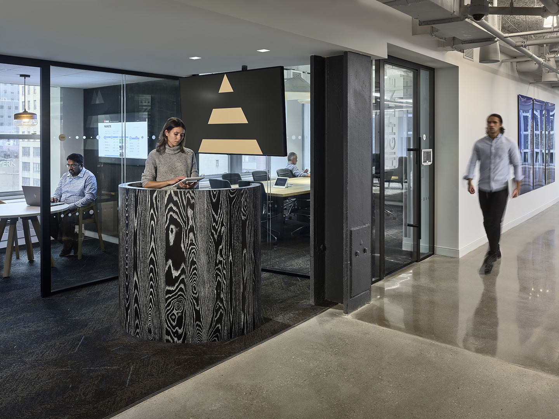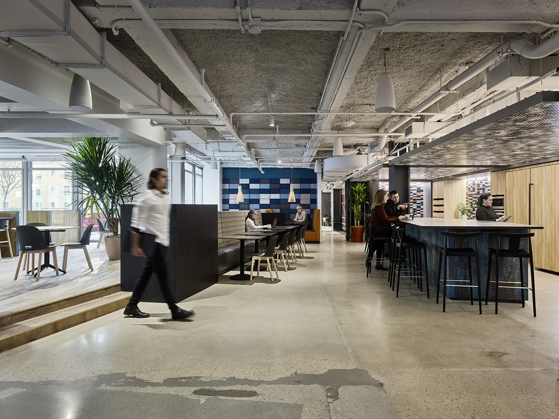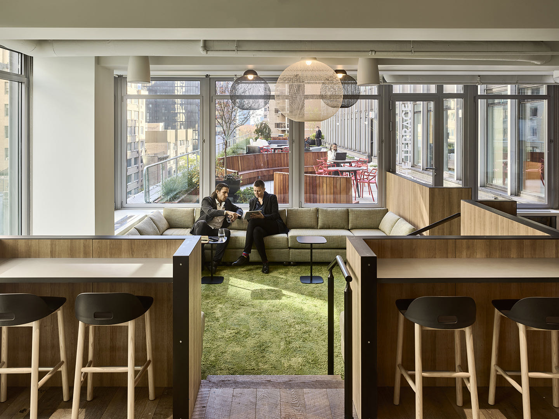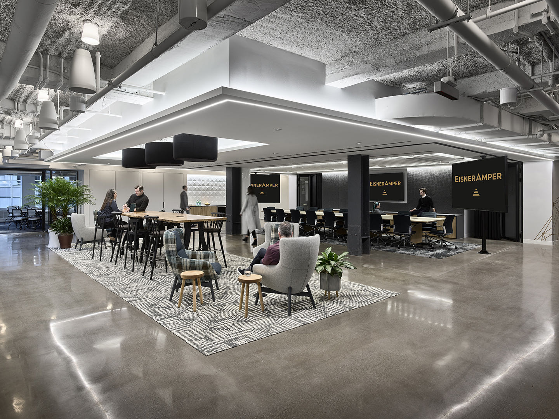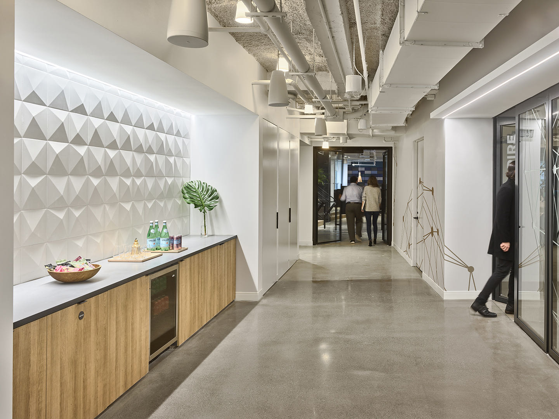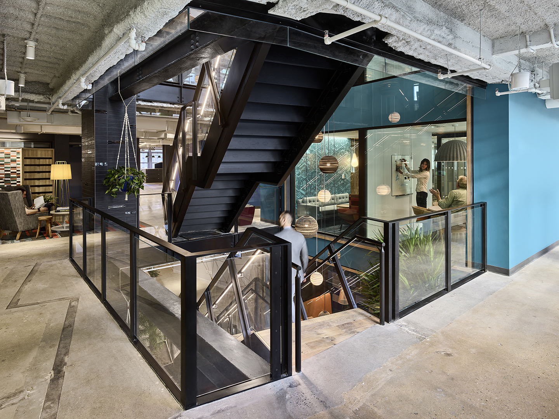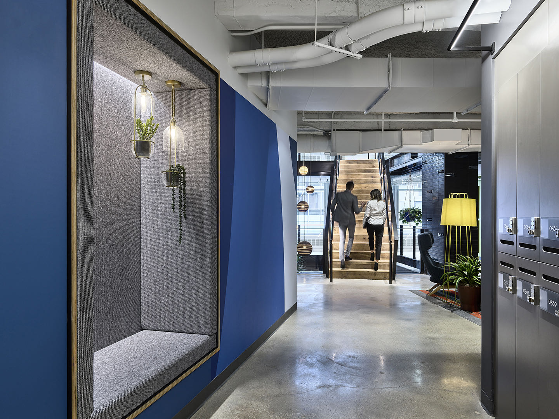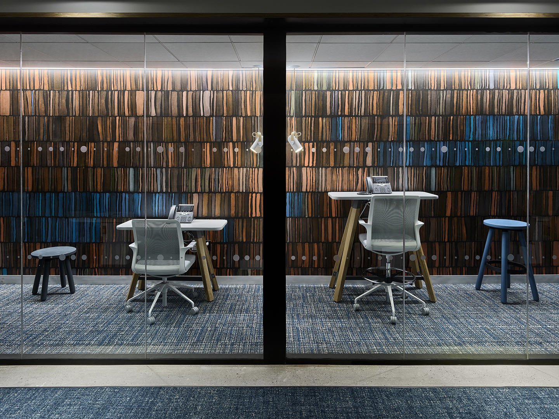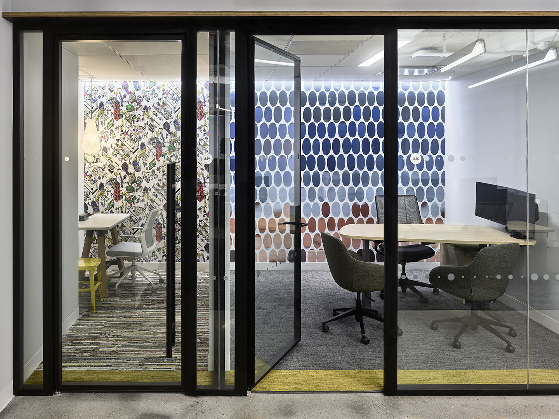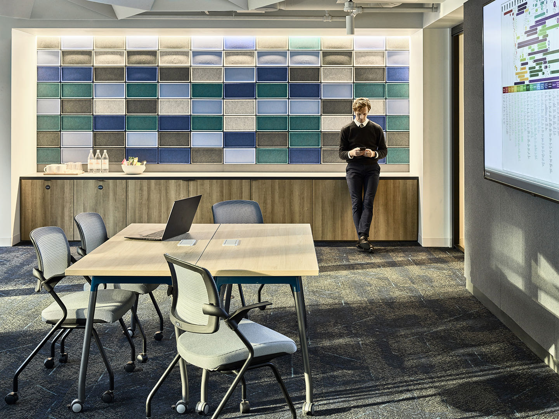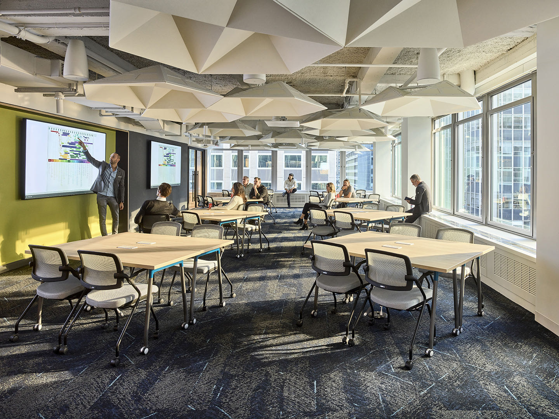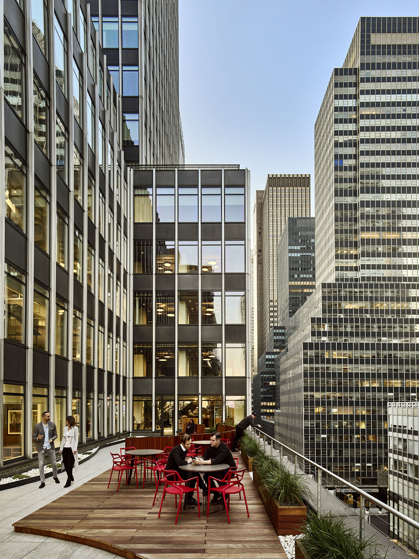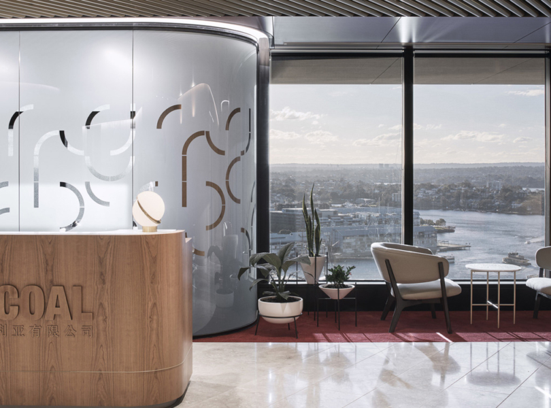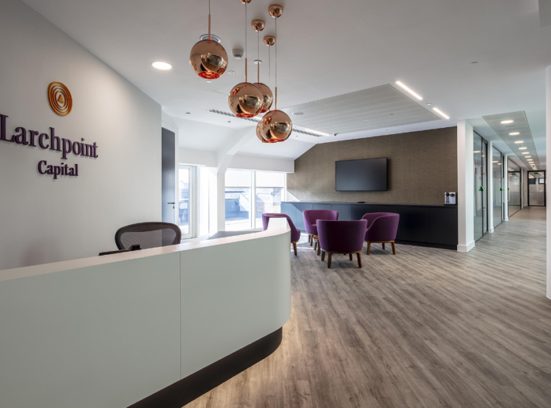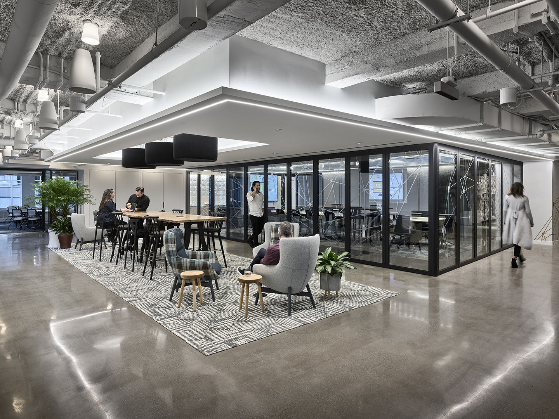
A Tour of EisnerAmper’s New NYC Office
Accounting firm EisnerAmper recently hired architecture firm Francis Cauffman Architects to design their new office in New York City, New York.
“Upon approaching the building, employees, visitors, and clients are greeted with large EisnerAmper marquee signage on the exterior, firmly establishing the company’s welcome center at the street level. The FCA team ensured a seamless entry sequence into the space through the creation of a welcoming ground-level concierge, a hospitality-inspired guest lounge, and huddle rooms for small meetings or clients who wish to utilize the space. An elevator shuttles guests and employees to the seventh floor where doors open to a lobby with EisnerAmper’s digital brand messaging and environmental graphics (developed by FCA, in tandem with graphic branding firms AirSpace and EXP). The design intent of the seventh floor is to build a sense of vertical community and prompt communication within the company. Passing through the lobby to the main amenity zone, the space opens into a three-story atrium that functions as a large central hub, connecting all floors via monumental stairs so that employees at each level are connected and accessible to one another. The hub also features a healthy grab+go station, an IT genius bar, and game room, as well as a large outdoor terrace.
Focusing on the health and wellness of employees with a holistic approach, the design team carefully curated a selection of biophilic elements, which include plants throughout the space and pops of colors, finishes, and textures that create a professional, yet fun and edgy workspace. Further supporting the wellbeing and comfort of EisnerAmper’s employees, FCA created more intimate workstation neighborhoods that can be reserved each day through the company’s smartphone app, and ensured that the layout of each floor provided everyone with access to natural daylight throughout the space. The outdoor terrace on the seventh floor allows employees to step outside for a break or work beyond the confines of the interior. In addition to the large seventh floor community hub, each level features its own curated touch-down space and community center that offers healthy food options daily, encouraging staff to venture to different floors to take advantage of a variety of amenities and socialization.
Moving to a new location provided EisnerAmper with the opportunity to push the envelope in design and create a unique and efficient space that will enhance the overall user and client experience. The resulting headquarters is a creative and comfortable workplace that’s equipped to help EisnerAmper continue paving its path as a leader within their industry.”
- Location: New York City, New York
- Date completed: 2020
- Size: 125,000 square feet
- Design: Francis Cauffman Architects
- Photos: Frank Oudeman
