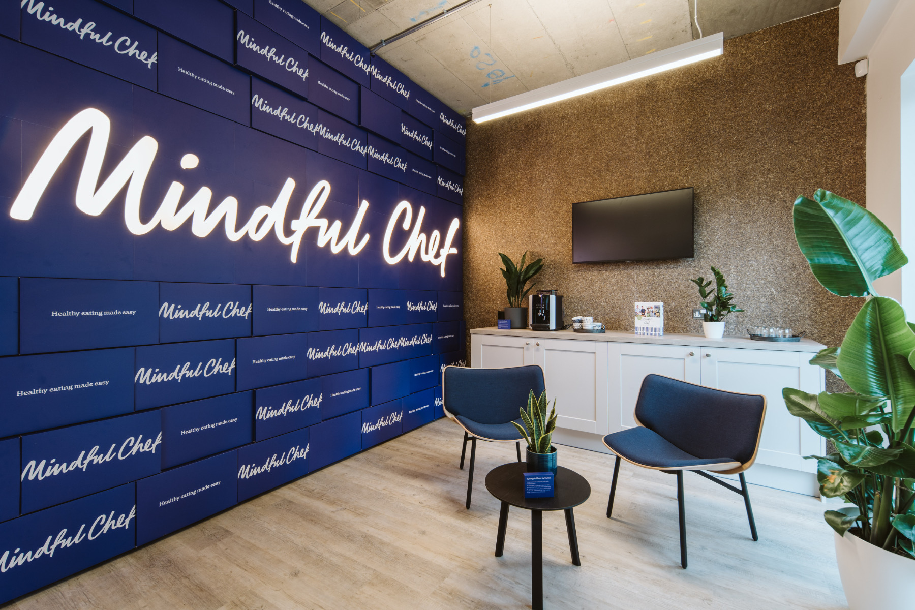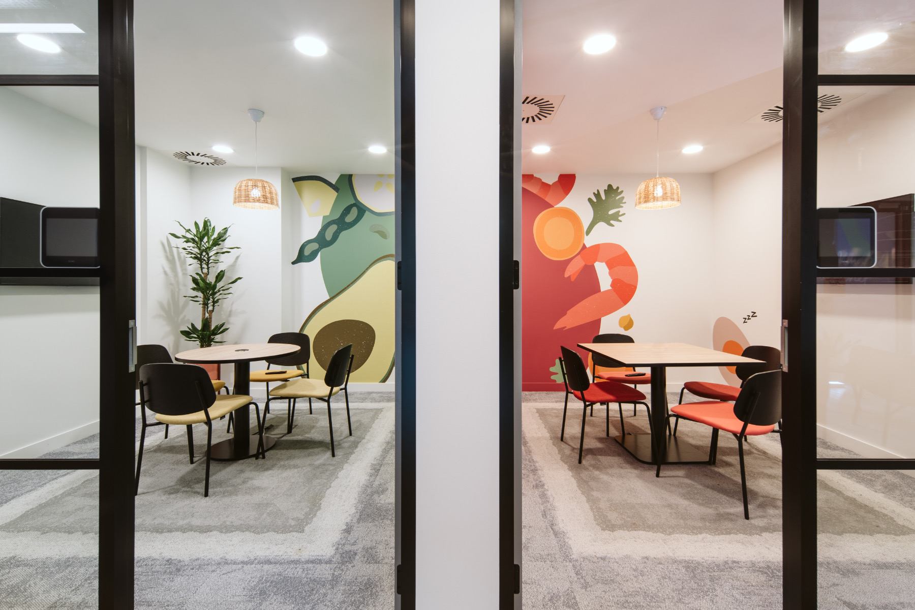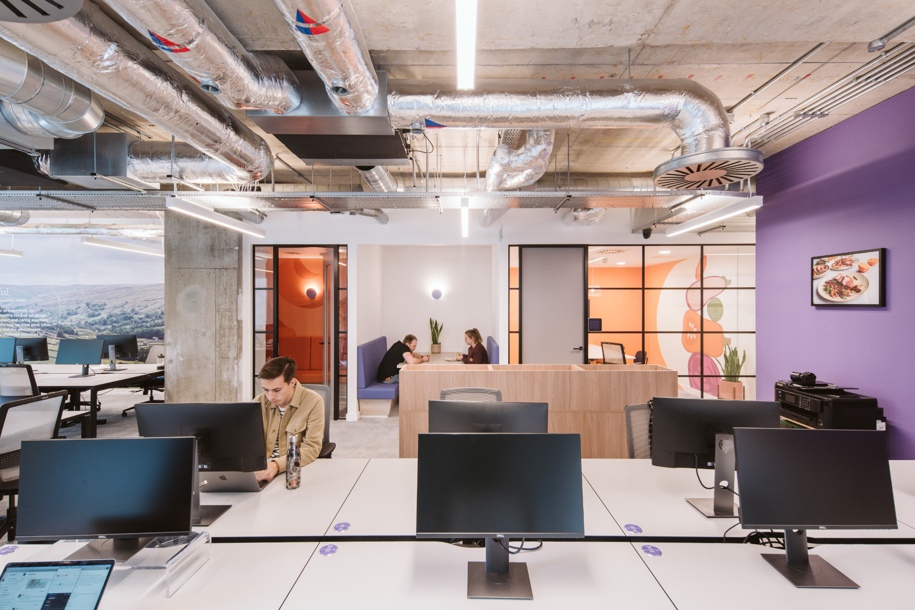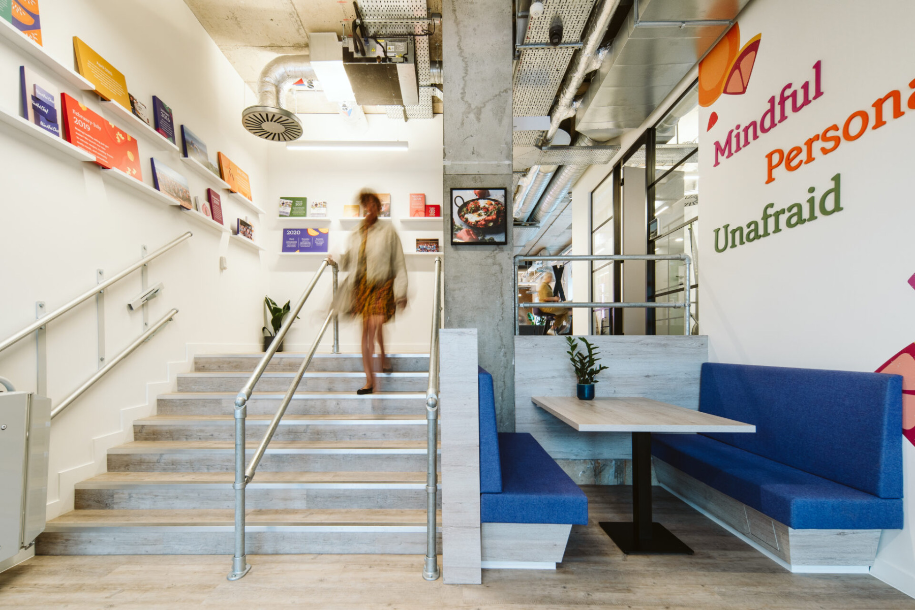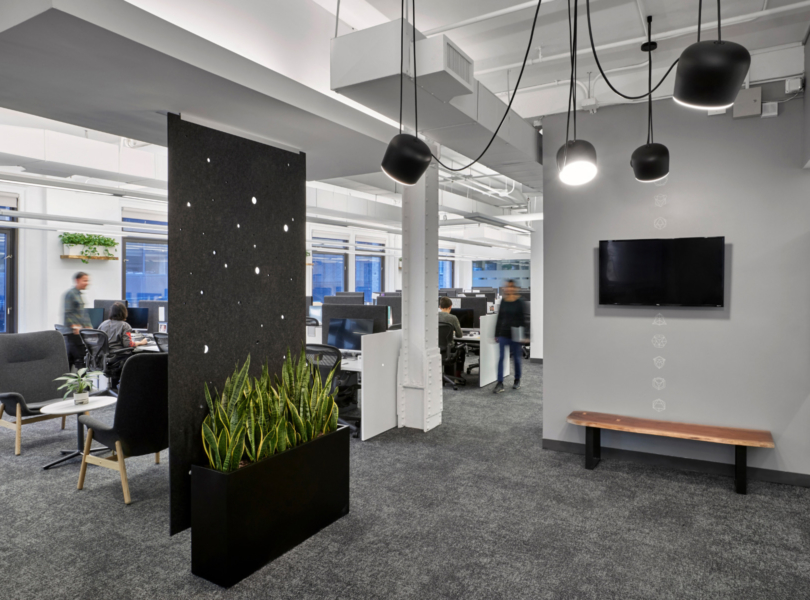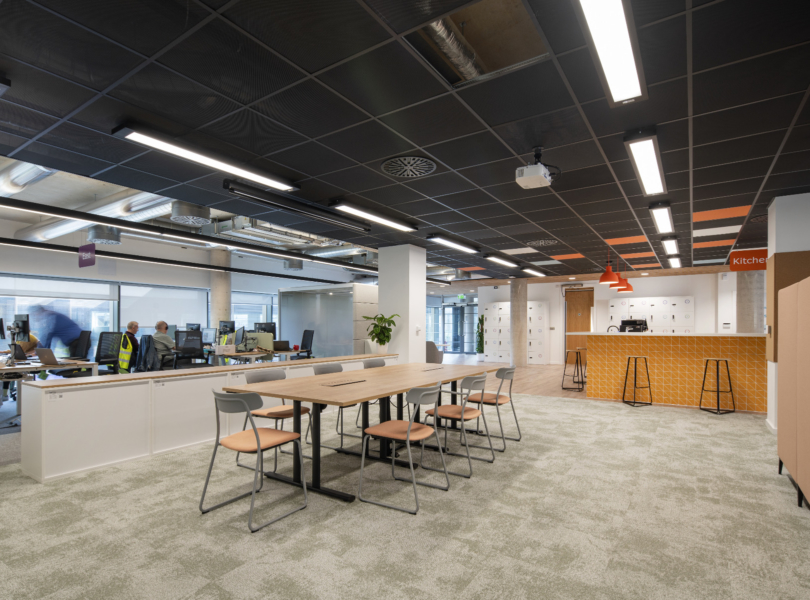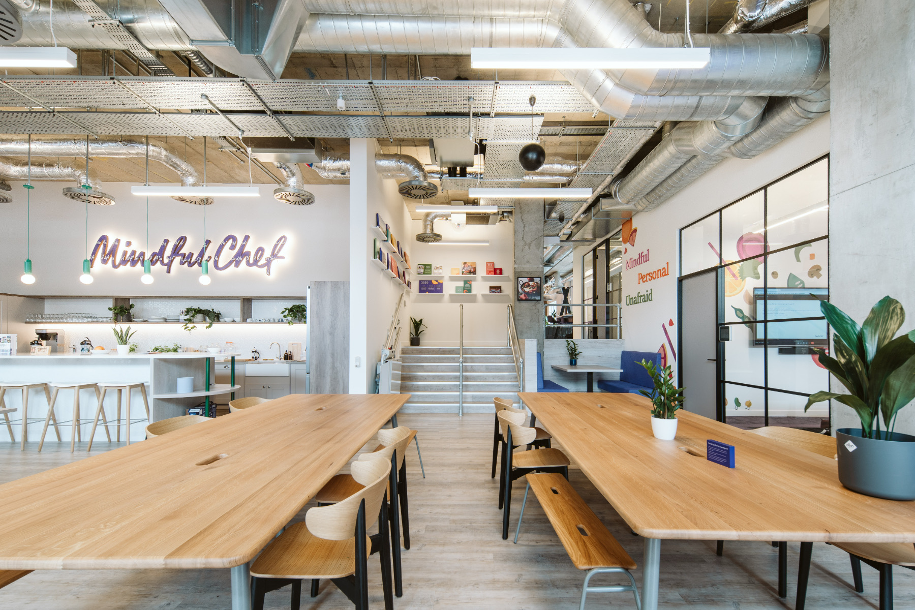
A Look Inside Mindful Chef’s New London Office
Food delivery company Mindful Chef hired interior design studio Thirdway to design their new office in London, England.
“The brief was simple. This had to be a place they could be proud of and would represent the company, and community, that they’ve become. And as a B-Corp, focusing on wellbeing and sustainability was key. The fact that this project was delivered entirely throughout a pandemic was no easy feat but Thirdway’s project team handled things seamlessly – ensuring socially distanced onsite meetings and furniture tours could still happen so the final result wouldn’t be compromised. Throughout the space the exposed concrete architecture is complemented by a warm, neutral, Scandinavian-inspired backdrop. Their brand colours stand out against it and have been incorporated into furnishings and playful icons in meeting rooms. The lighter tones – warm greys, soft greens, lilacs – create a calm and homely environment for the team.
This unique 12,500 sq ft demise was originally three individual units which brought its challenges as they were combined. With five-floor level changes between them and the task of taking the spaces from shell and core to Cat B, the team decided to work with the architecture rather than against it, cleverly designing mixed-level features into the scheme.
Of course, the beating heart of the office is their kitchen and adjacent breakout space. When it’s not being used to produce culinary magic, it’s prime hotdesking and social space, buzzing lunchtimes every day as the team are provided with healthy meals. This area is fresh, bright and airy. Behind the Crittal glazing, the chefs are in their whites cooking up a storm. Cream, shaker style units bring country-kitchen vibes and huge windows allow light to pour in and emphasize the spaciousness.
To break away from the buzz, there’s a library and quiet working booths. The fixed desks are bookable to support hybrid working or claimed by scanning a QR code. There’s also a gym sporting Peloton bikes and Lulu Lemon equipment.Impossible to miss in the welcome space is the majestic floor-to-ceiling purple box wall. What better way to showcase Mindful Chefs brand than to build the wall from their own recycled purple recipe boxes, with the recessed glowing logo at the centre. The stunning vertical farm by Square Mile Farms also adorns one of the walls and alerts the senses as soon as you enter the office; highlighting the fact that this truly is the home of fresh, healthy produce. This element has taken what Mindful Chef stand for to a deeper and more immersive level whilst promoting a sustainable farm-to-plate approach.
Within the working areas, the walls are bright and colourful, featuring hanging pictures of previous charitable initiatives. To hit their ESG targets, a variety of recycled and eco-friendly materials were sourced and used throughout such as the tea point powder coat which utilises 100% recycled paint and the 100% organic and sustainable feature wall covering in reception from Organoid Technologies,” says
- Location: London, England
- Date completed: July 2021
- Size: 10,500 square feet
- Design: Thirdway
- Photos: Peter Ghobrial
