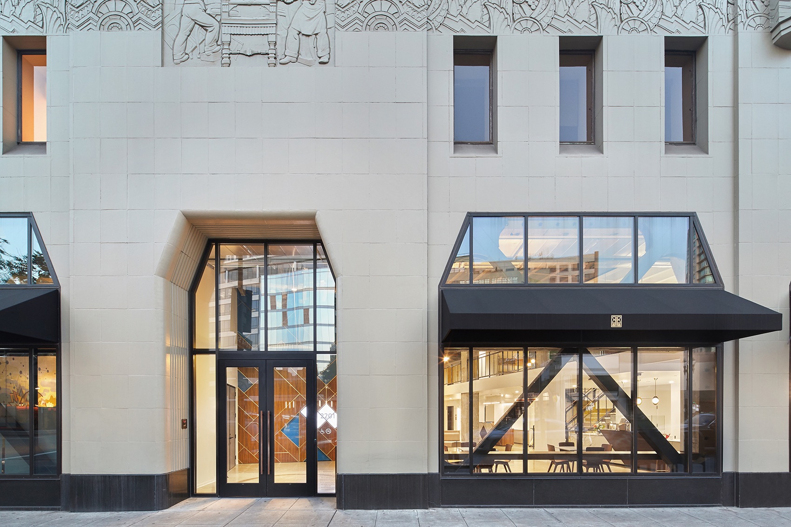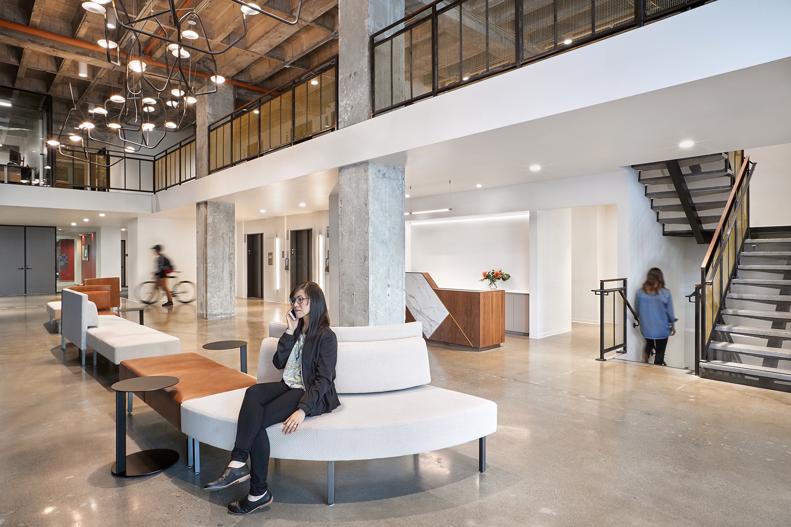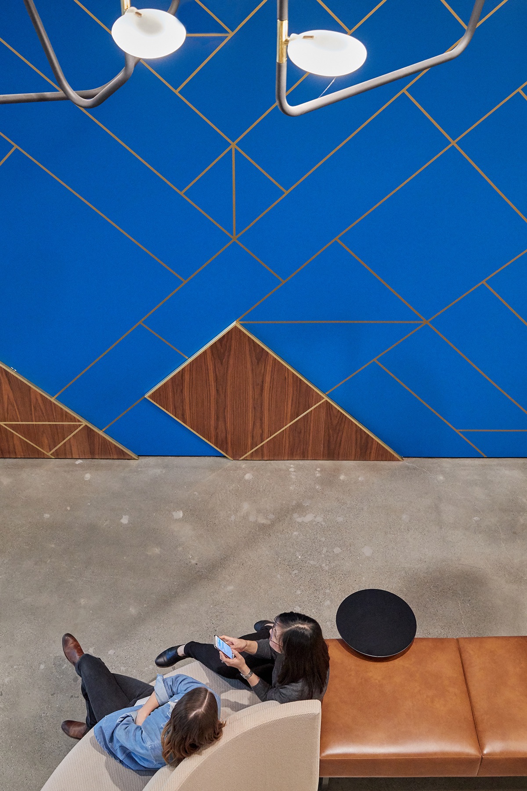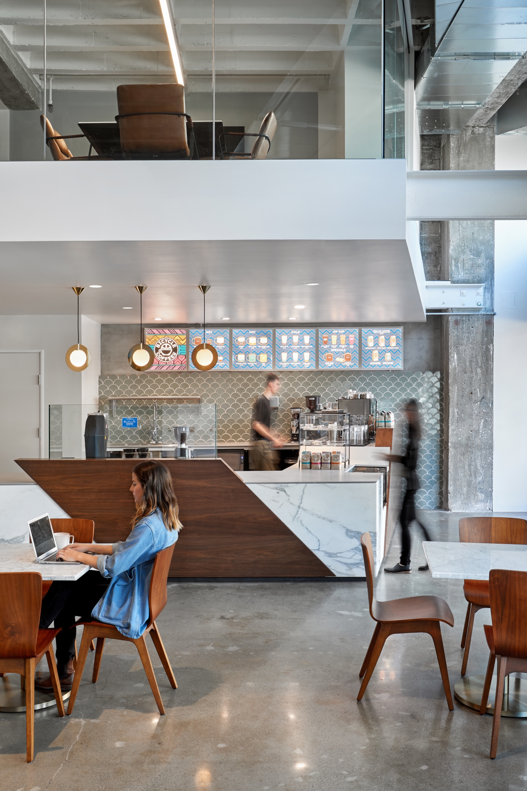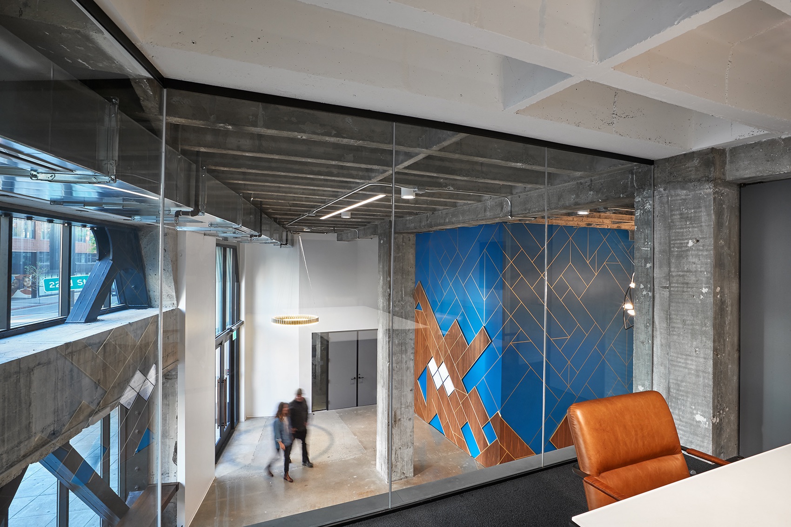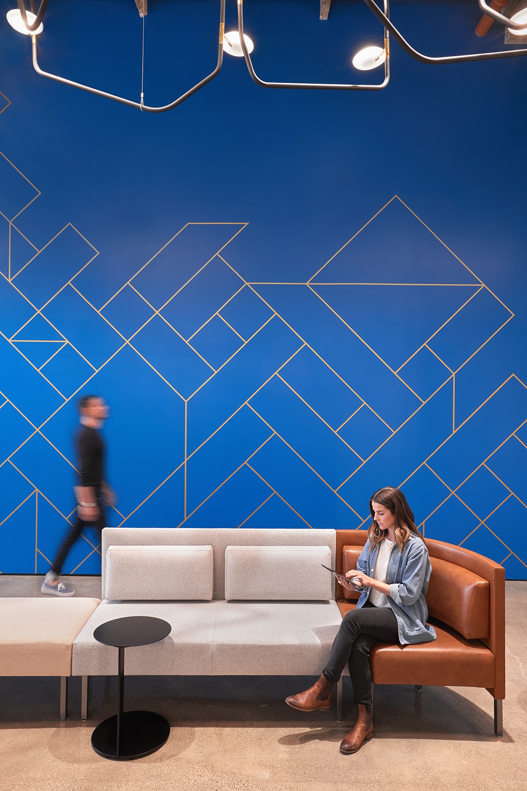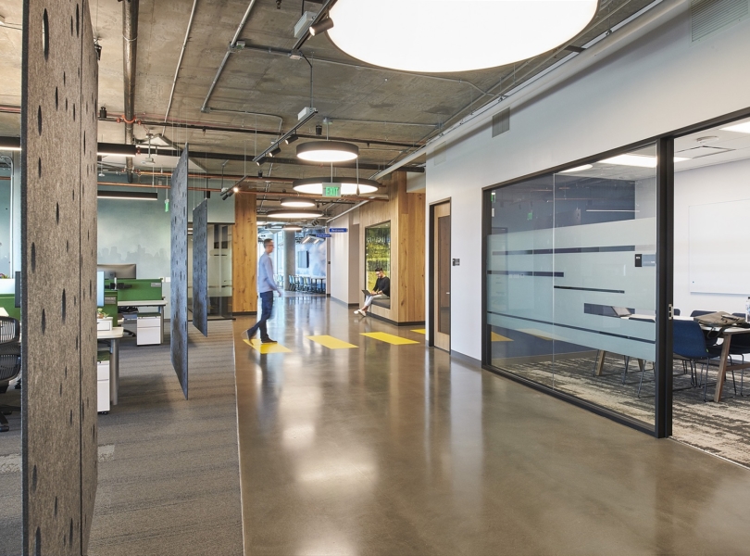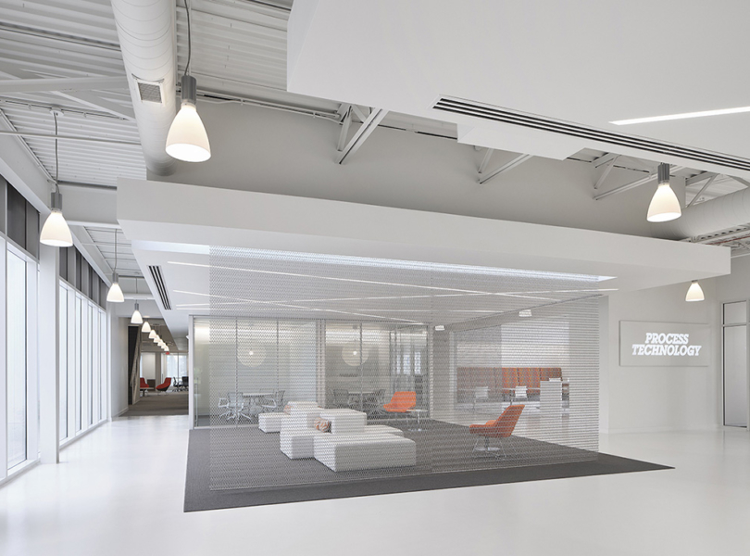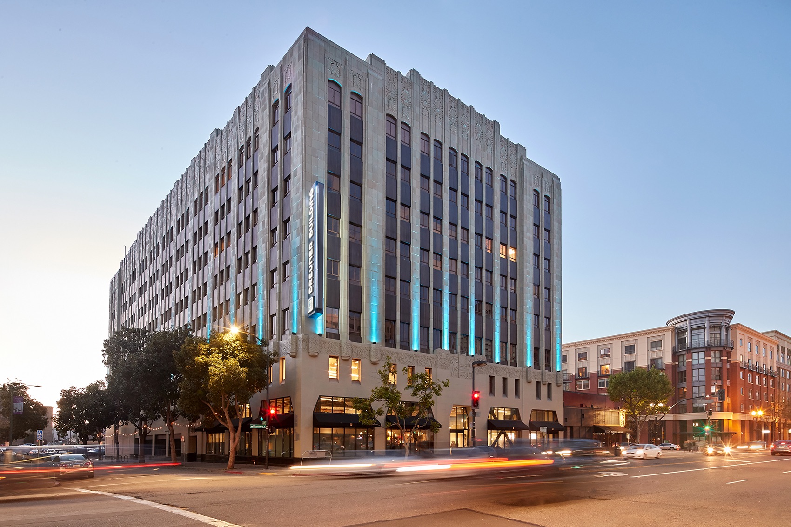
A Tour of Breuner Office Building in Oakland
A team of designers from interior design studio Studio O+A recently completed a new lobby design of Breuner Building in Oakland, California which is a home of companies such as WeWork and other providers.
“When O+A’s designers first toured the Breuner Building in advance of tackling the re-design of the lobby and common areas, we were wowed by the enduring beauty of the building’s original details.
In many ways the building epitomized what was happening in Oakland generally—an urban gem, long ignored, was suddenly the Bay Area’s hottest prospect for forward-looking entrepreneurs. In the building, as in the city, the challenge was how to refresh the old structures for the needs of a new age—without losing what made them a treasure in the first place.
O+A’s solution was to apply the values that have long been associated with Oakland—authenticity, hospitality, plain speaking, muscularity, a free spirit—to the design. The main lobby and reception area juxtaposes concrete pillars thick as a longshoreman’s forearms with modern lighting and furniture as delicate as the East Bay dawn. Throughout the space our designers searched for these contrasts, balancing the sturdiness for which the Bruener product lines (and Oakland’s character) were famous with the disembodied lightness of 21st century Bay Area culture.
From signage and wall graphics, to staircase details and exterior lighting, 2201 Broadway is an object lesson in how “modern” is a concept that transcends time. The Breuner Building was state-of-the-art modern in 1931. Its new iteration combines the best of that age with what is most promising about ours and finds surprising areas of compatibility. At a time when the tech sector is increasingly under fire, it’s reassuring to know that analog values—sturdiness, tactile integrity, transparency and the rejuvenating properties of light—have the power to guide a new age to healthier, steadier footing.”
- Location: Oakland, California
- Date completed: April 2019
- Size: 218,000 square feet
- Design: Studio O+A
- Photos: Garrett Rowland

