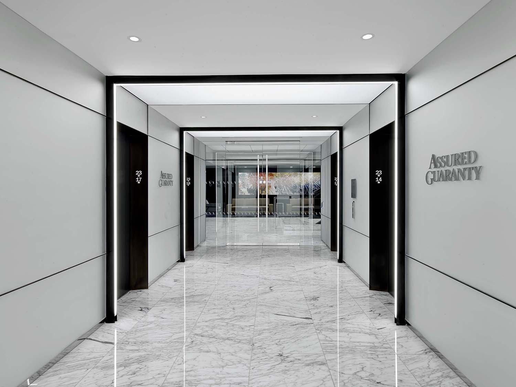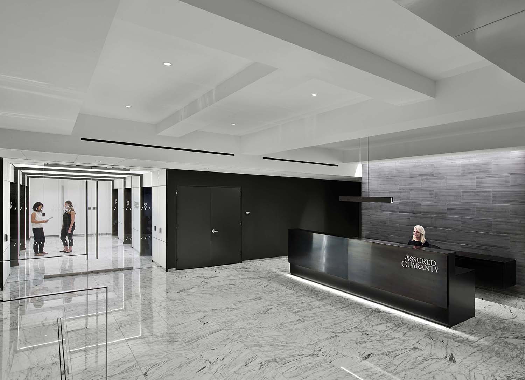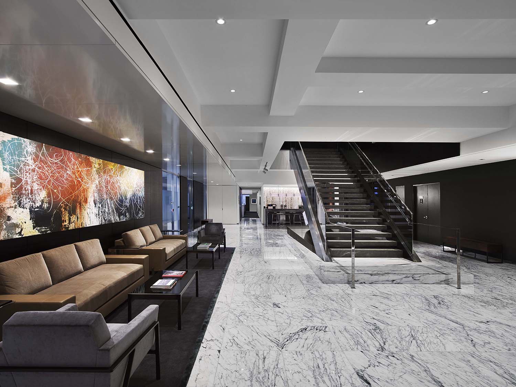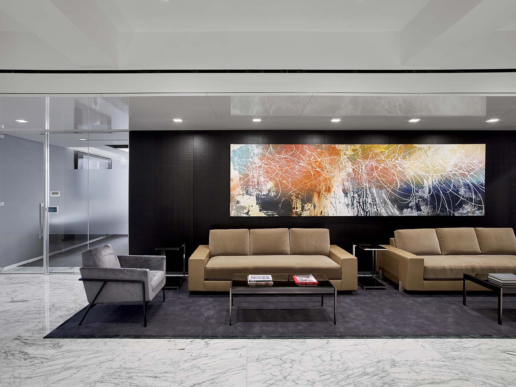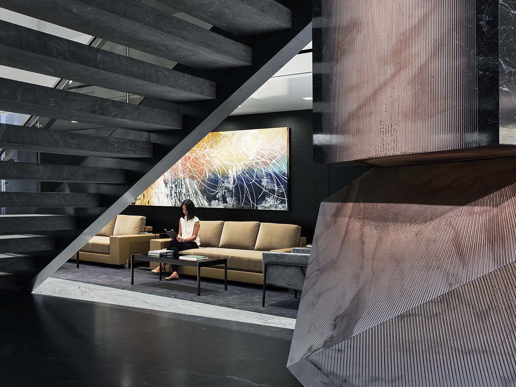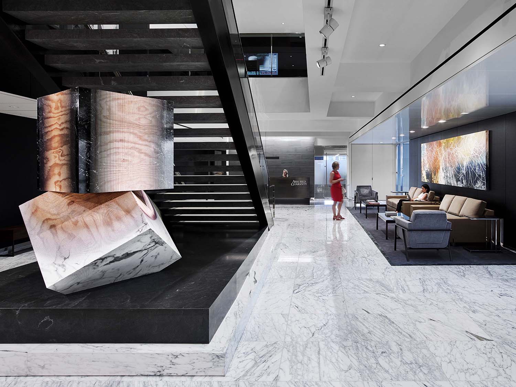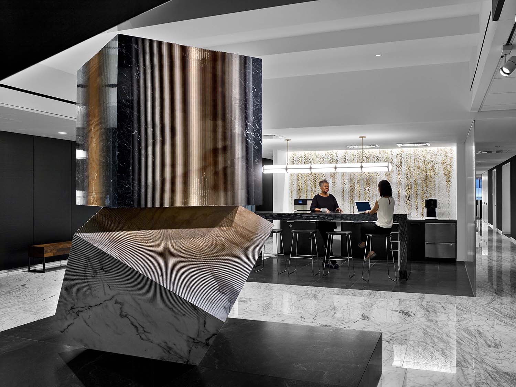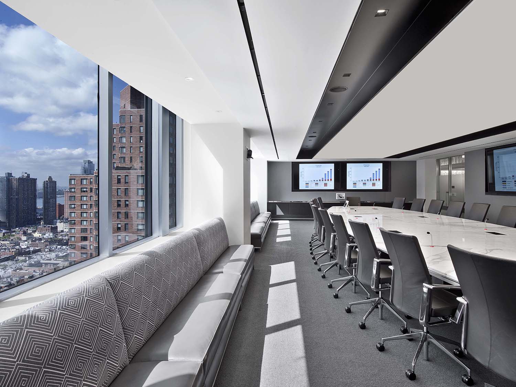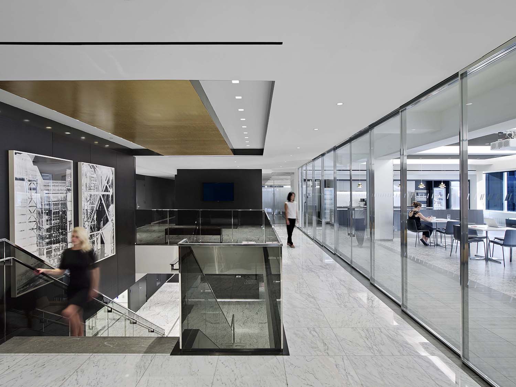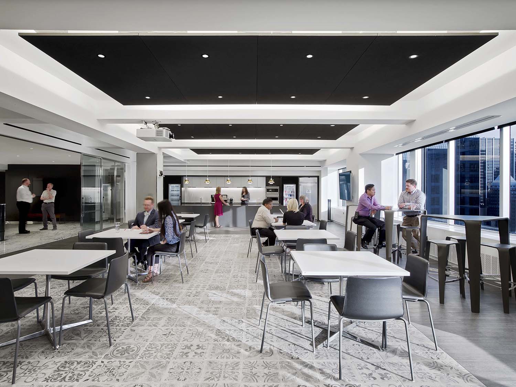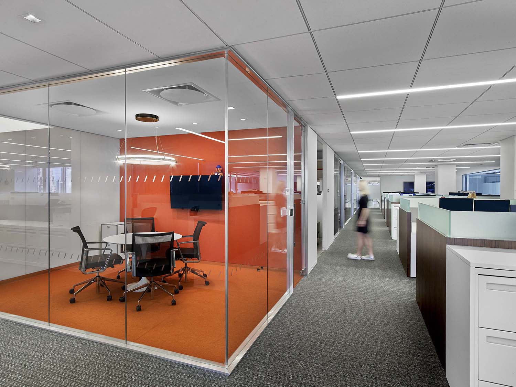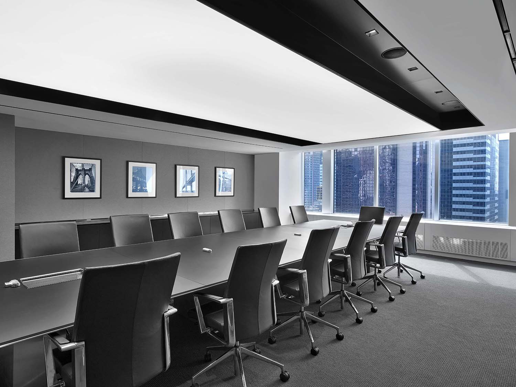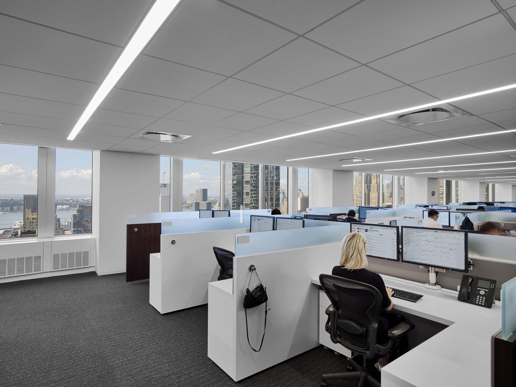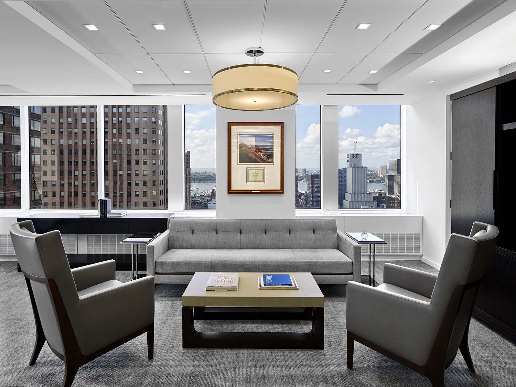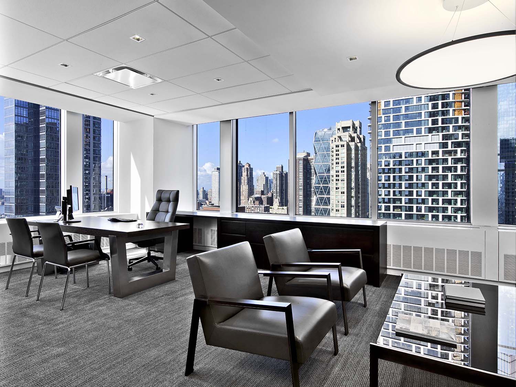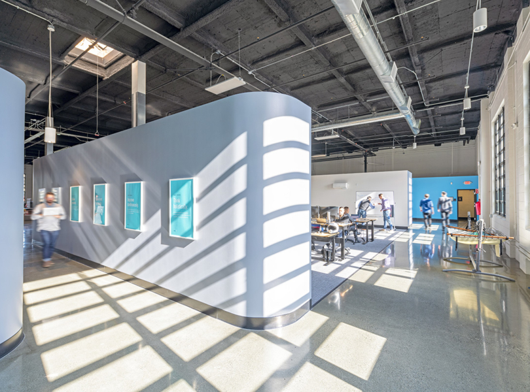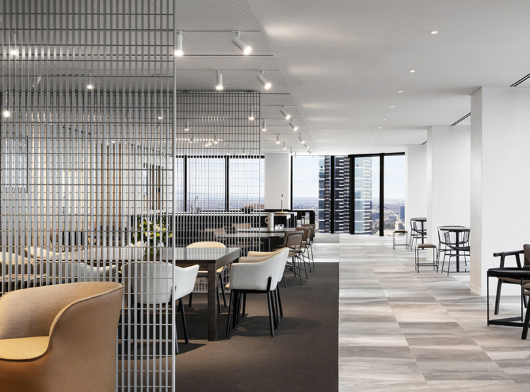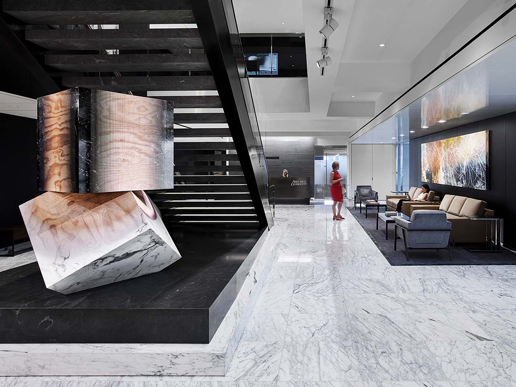
A Tour of Assured Guaranty’s Modern NYC Office
Assured Guaranty, an insurance company that offers financial guaranty insurance services, hired architectural firm TPG Architecture to design their new office in New York City.
“Having worked together before, the insurance company came to TPG Architecture seeking to consolidate their vast, five-floor New York office into a more consolidated space in order to provide a more cohesive environment that suits their organizational needs. TPG relocated the company into two full floors at 1633 Broadway, designing a traditional office layout incorporating some progressive elements. Town hall meetings are an important part of the company’s workplace culture, so the client needed a space to accommodate their staff. An open café space on the 24th floor offers various seating arrangements and is supported by surrounding large screens, projection, and speakers. Telescoping glass sliding doors provide full opening for ease of overflow into adjacent circulation spaces and a reception area. The prominent reception area on the 23rd floor includes an interconnecting staircase uniting the two floors, and gallery benches that have been repurposed from Assured Guaranty’s former live-edge wood boardroom table and add character to the space. Throughout the two floors, perimeter offices are glass-fronted to exude the company’s culture of transparency and connectedness. All employee workstations are the same size, and the workspace is punctuated with pantries and break rooms. To assist with wayfinding, the client enlivened the space with whimsical, colorful meeting rooms. Similarly, Assured Guaranty incorporated a collection of inherited artwork from their previous location to complement the new, clean look of the space. They also auctioned some of their valuable pieces to purchase commissioned contemporary paintings and sculptures from local New York artists,” says TPG Architecture
- Location: New York City, New York
- Date completed: 2017
- Size: 104,000 square feet
- Design: TPG Architecture
