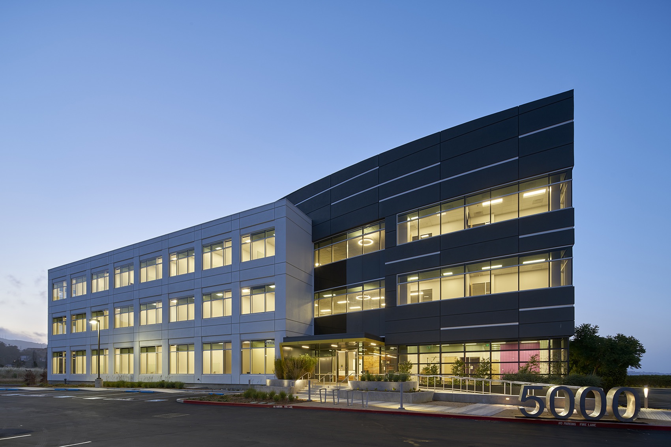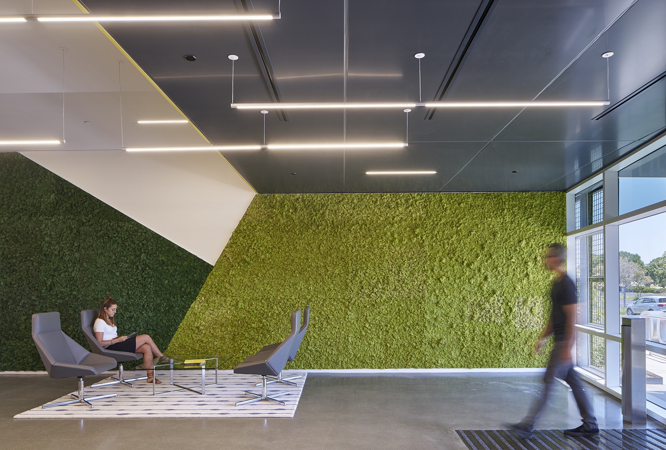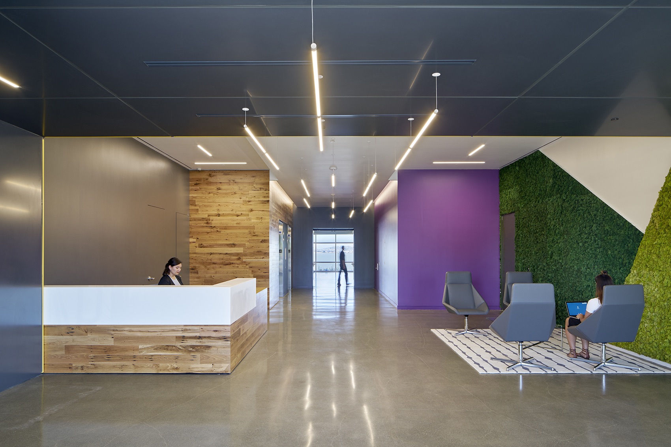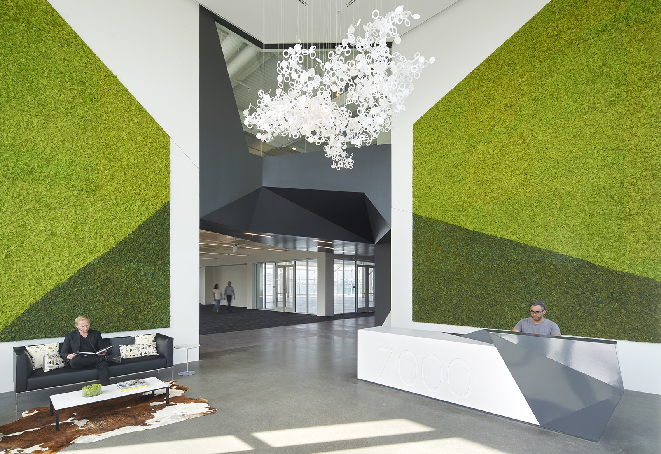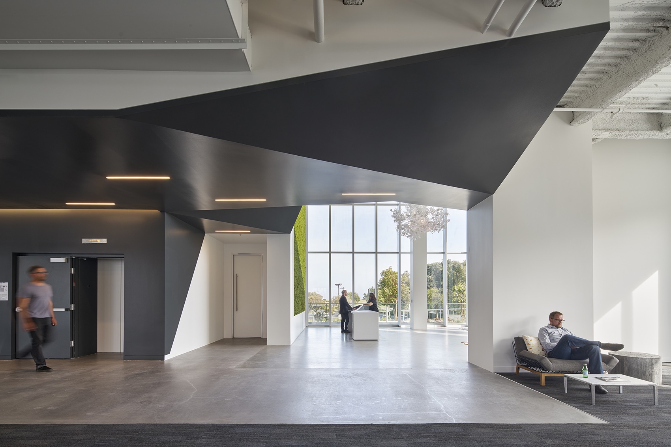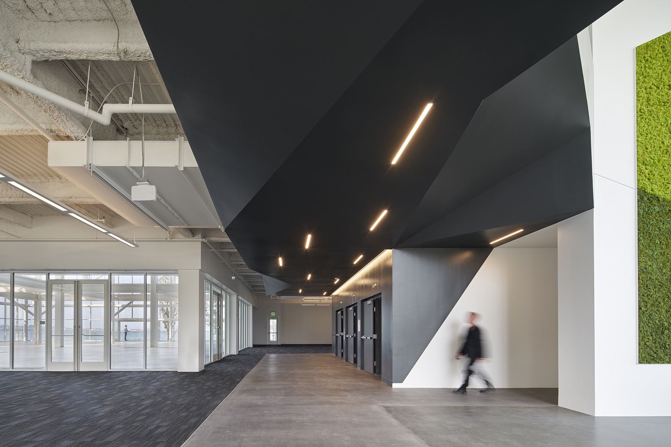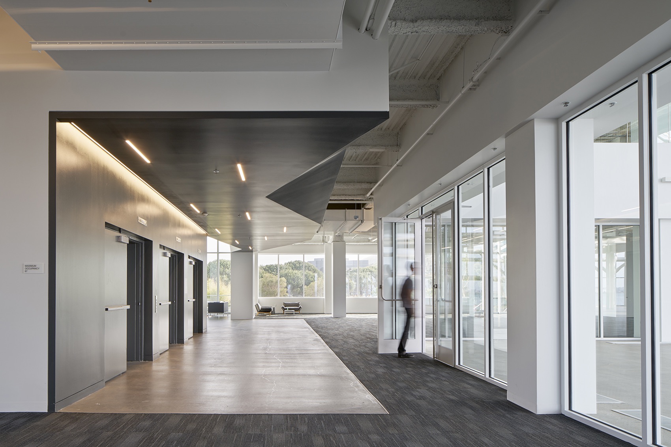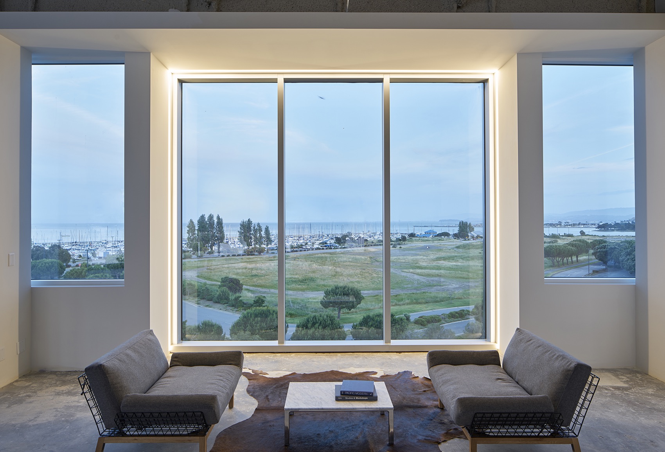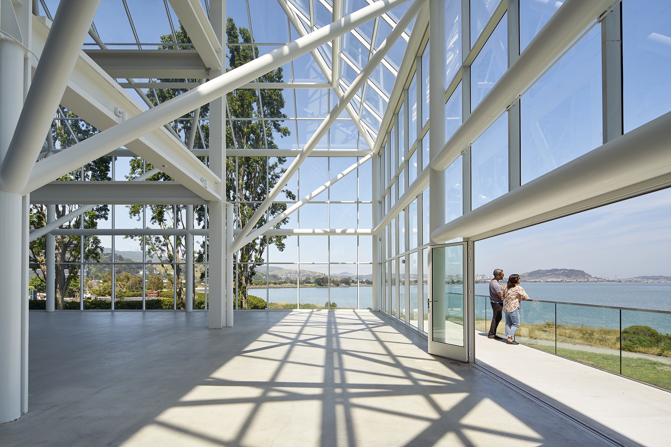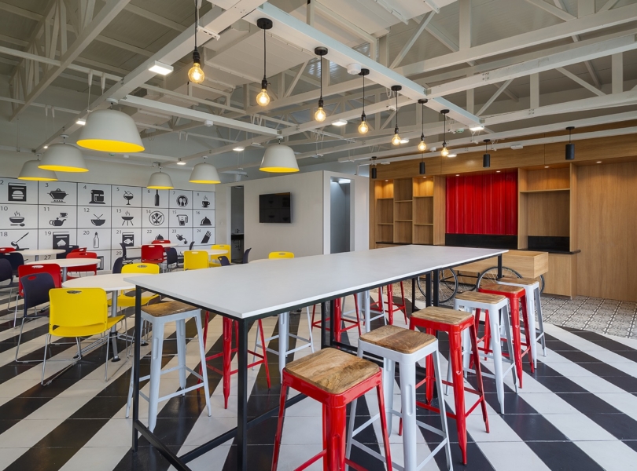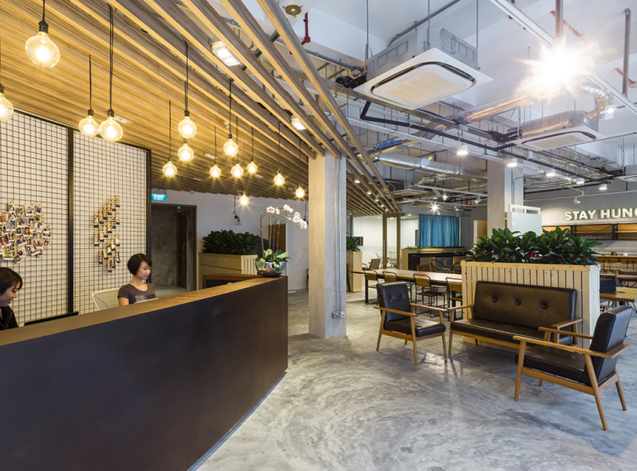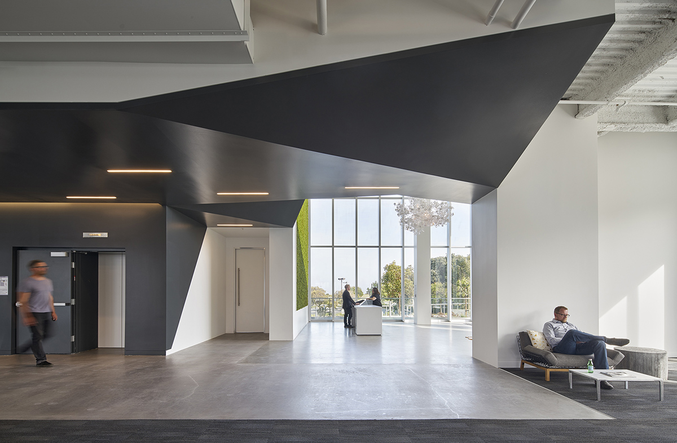
A Tour of Marina Landing’s Elegant Brisbane Office
Apartment rental agency Marina Landing hired architecture and interior design studio Blitz to completely renovate their two office buildings in Brisbane, California.
“Creating a people-centered experience that improves efficiencies and visual connections between interior spaces was paramount to the design. Similar exterior color palettes, textured materials, and metal panel systems on main entry canopies are used in alternating and opposing schemes on both buildings to create a sense of connection between the structures while preserving each building’s distinct identity. Shared campus amenities, such as bay-view walking trails, outdoor seating, and native landscaping, provide a connection and a clear path of travel between the two buildings.
The 7000 Marina Boulevard building includes approximately 85,000 square feet on six floors. Originally built in 1986 as the headquarters for plush toy manufacturer R. Dakin Co., the building possesses strong architectural characteristics, now enhanced with increased access to light and views—attributes desired for modern offices. By replacing the existing awning windows with floor-to-ceiling high-performance insulated glazing, the architects maximized views and daylight while improving thermal performance. Exterior walls further push outward on existing cantilevered slabs to create pop-out areas for informal breakout spaces and small meeting pods that showcase collaboration from the inside out. New exterior feature lighting highlights the new elements and provides a distinct street view of the building at night.
The main entrance of 7000 Marina was rotated from the south to southwest side of the building to directly relate to the 5000 Marina building. The entrance opens to an expansive two-story lobby with green walls, custom front desk, and renovated elevator lobby. The lobby provides direct access to the building’s impressive five-story atrium, which was previously built out as office space. Blitz removed the existing wall components to expose the structural steel. Designed for ultimate flexibility, the large open space includes area for a multi-use stage for meetings and events. Large roll-up doors and an outdoor patio create collaborative space that can easily expand to the exterior. The atrium can also be used as a main employee gathering and all-hands area for both buildings.
The 5000 Marina Blvd. building, constructed in 2001, is situated to the south of the 7000 Marina building. To open up the approximately 65,000-square-foot, three-story building and take advantage of expansive and unobstructed views of the bay and Candlestick Park, Blitz added glazing to the north side of the building. Existing exterior panel features were repainted to correspond with the neighboring 7000 building. The reoriented entry canopy uses similar color palette and materials to create a clear connection between the two entrances. The space is currently being leased by Ultragenyx, a clinical-stage biopharmaceutical company.
The interior scope for 5000 Marina includes a complete gut of the office floors as a build-out of a common lobby with a green wall. Floor and wall graphics correspond with its neighbor to the north. A custom, reclaimed-timber security desk is the focal point of the lobby entry. Graphics on the main floor harken to the nearby airport and provide distinctive wayfinding,” says Blitz.
- Location: Santa Clara, California
- Date completed: 2019
- Size: 35,000 square feet
- Design: Blitz
- Photos: Bruce Damonte
