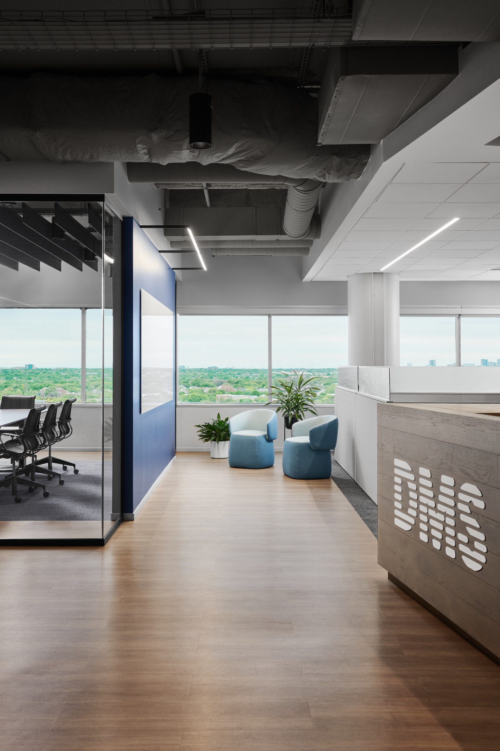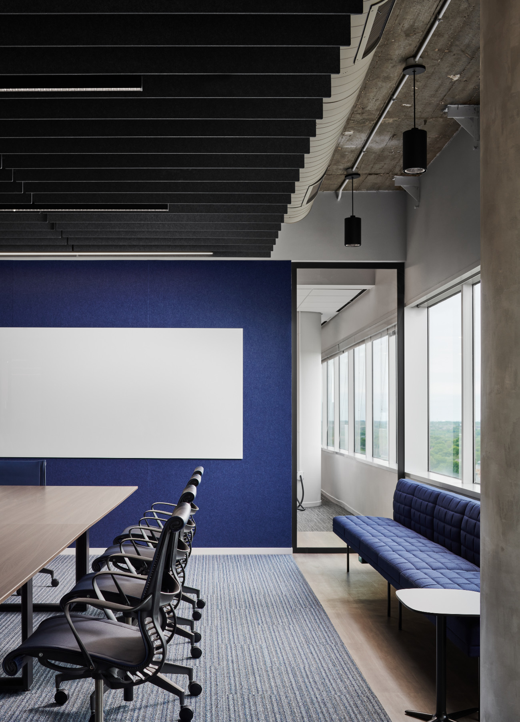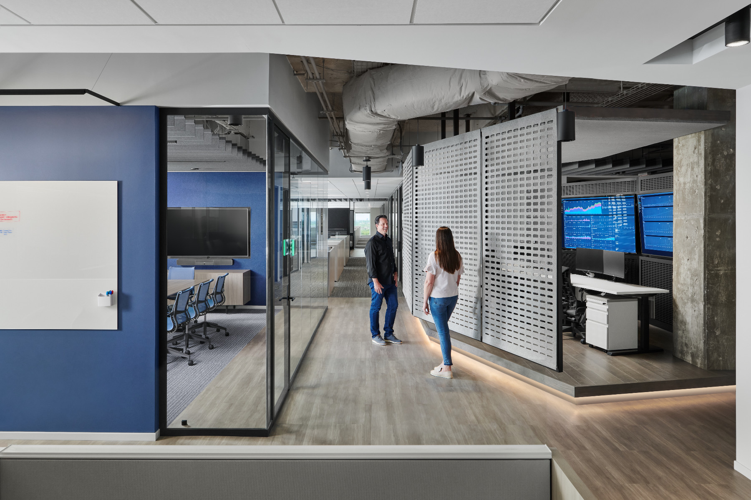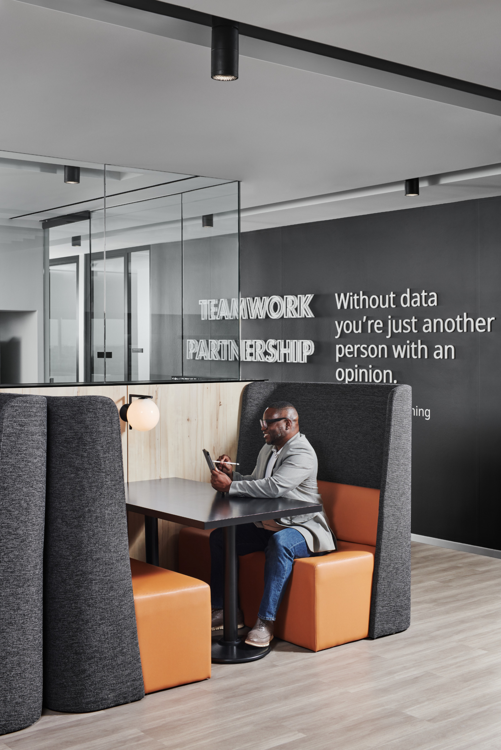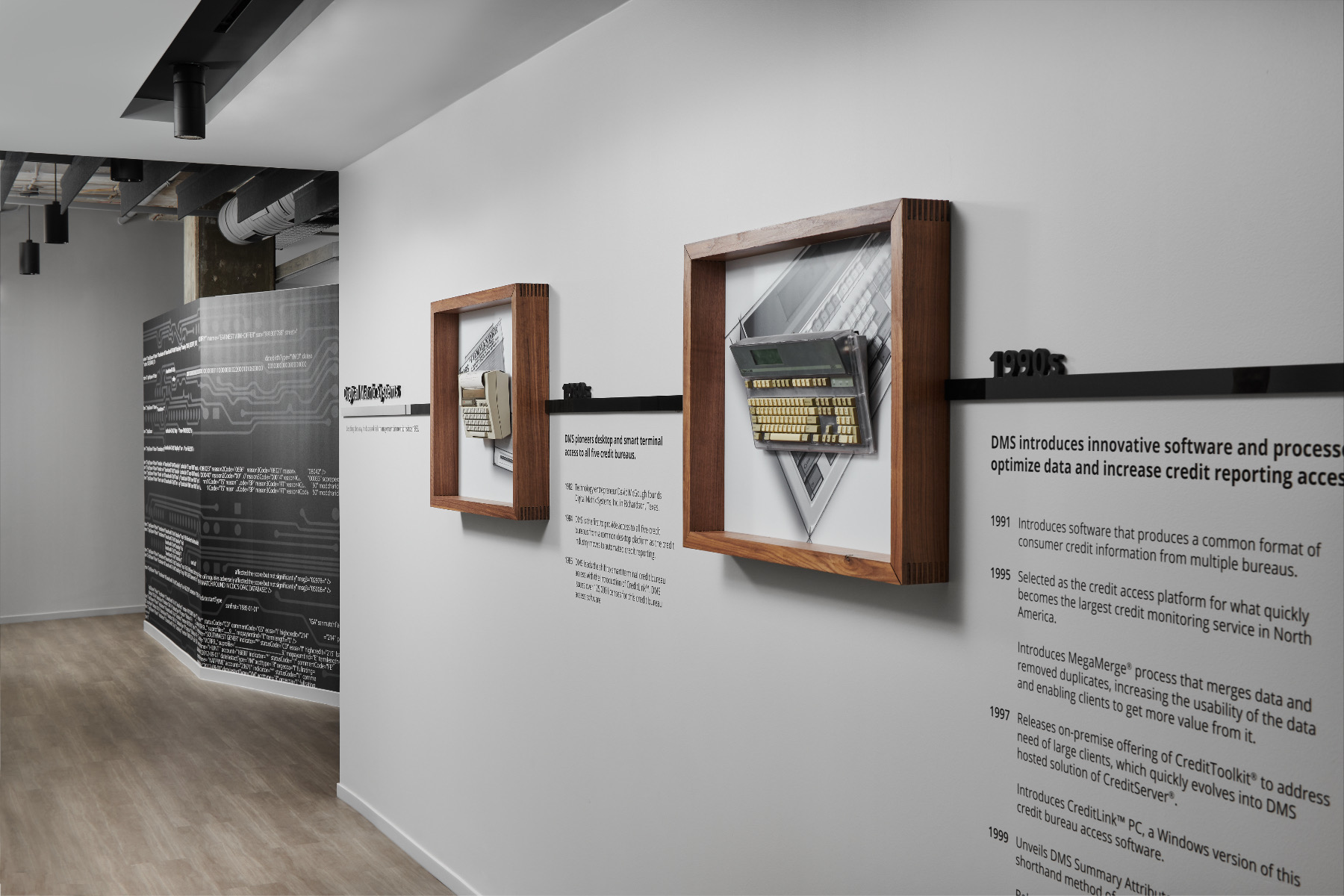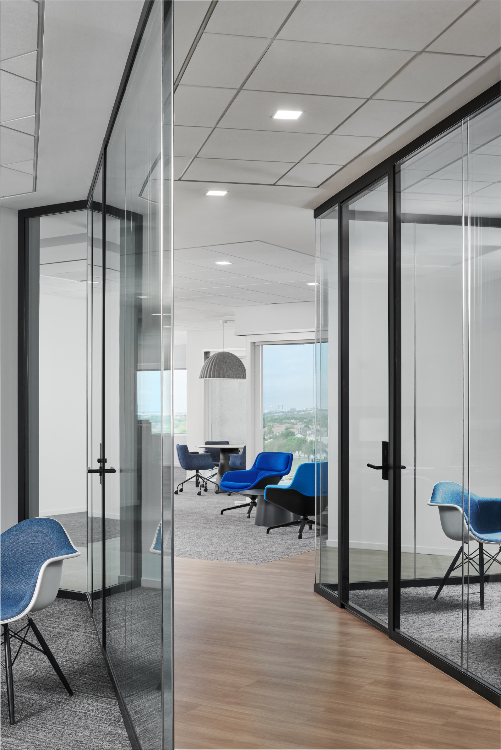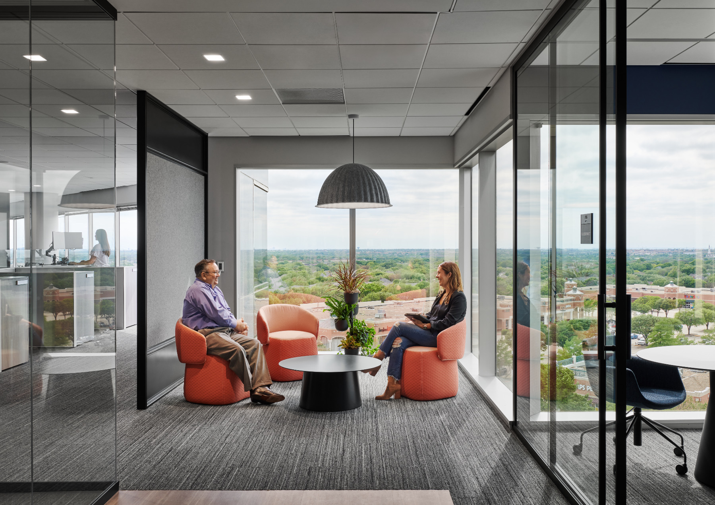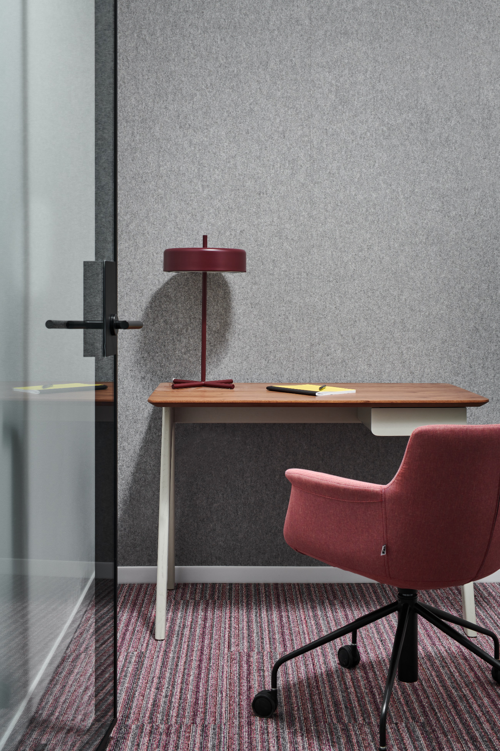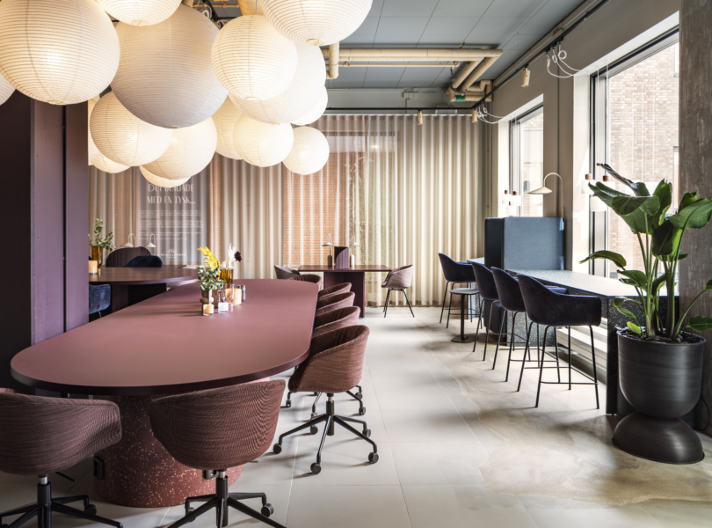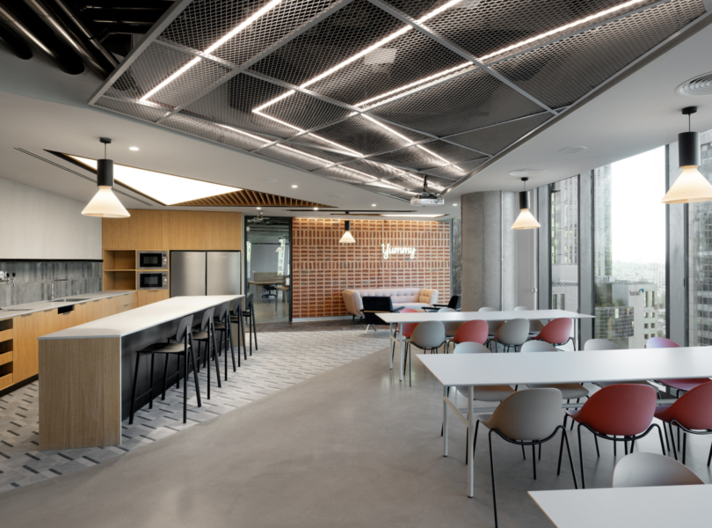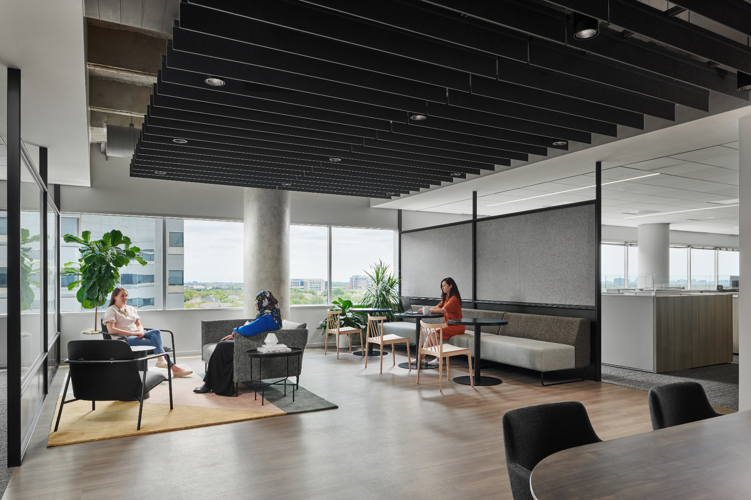
A Look Inside Digital Matrix Systems’ New Plano Office
Software company Digital Matrix Systems hired architecture and interior design firm Perkins+Will to design their new office in Plano, Texas.
“The interior design planning was focused on the client experience. DMS was pleased with the natural flow of a tour that would begin upon arrival to the meeting space, proceed through the central café hub, and end in the Network Operations Center. Along the inner core, the company’s history is showcased through branded elements, cultural trademarks, and displays of historical artifacts attached to a timeline of the company. The branded elements are concentrated at the core with the timeline, quotes, and patterns taken from data algorithms, creating a strong anchor in the space that draws clients and staff alike. Workstations and glass-front conference rooms line the exterior windows, and a café provides a space for conversation and additional office activity. The open concept plan promotes visibility and interaction between individual zones, improving overall collaboration among teams. The expanded core acts as a symbol of data pathways, breached by programmatic elements with established destinations for retreat and socialization.
To showcase the established Digital Matrix Systems brand, the design team incorporated a neutral palette married with strong, monolithic textures to create a rich and impactful space. Wood flooring brings warmth and comfort to the digital nature of the work, humanizing the environment. Large blocks of color at the enclosed meeting spaces contrast the neutral palette in the center of the space creating visual interest along the corridor. Dark troughs with low-lit downlights set the mood and illuminate circulation paths along the interior corridors, opening to daylit-filled workspaces. Perkins&Will’s Living Design initiatives helped incorporate healthy materials throughout the space, including the use of carbon-neutral flooring material. DMS already embraced living plants in their workspace and further incorporated them in the new space in thoughtfully placed clusters at central destinations and along paths near collaboration.
The resulting design is thoughtful and timeless, engaging all staff and creating a remarkable experience for all clients and visitors. The office was completed in January 2021 and the quality of the new workspace will be enjoyed by DMS employees for many years to come,” says Perkins+Will
- Location: Plano, Texas
- Date completed: 2021
- Size: 22,540 square feet
- Design: Perkins+Will
