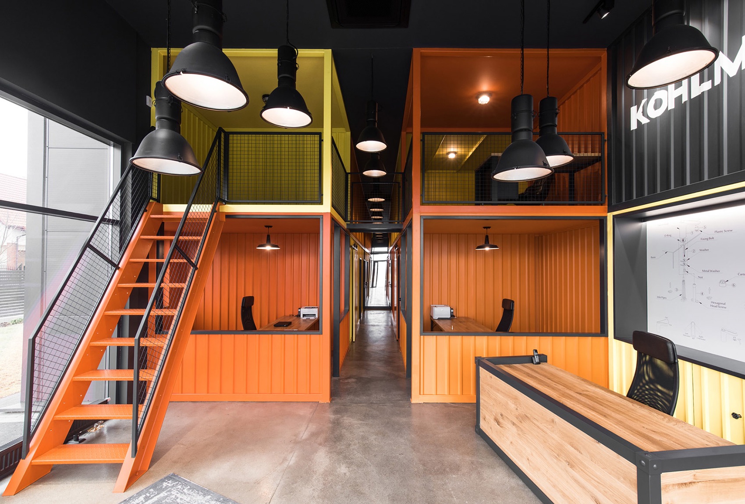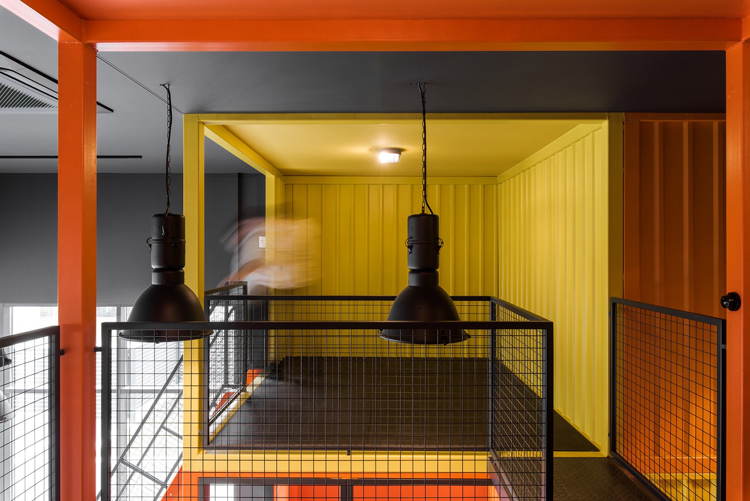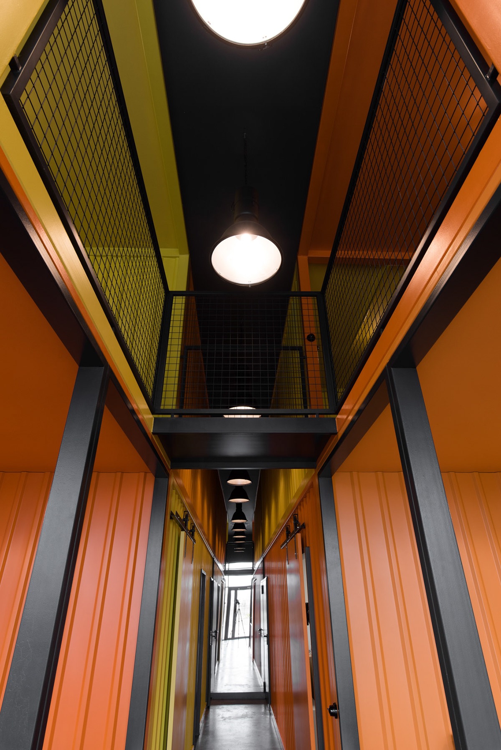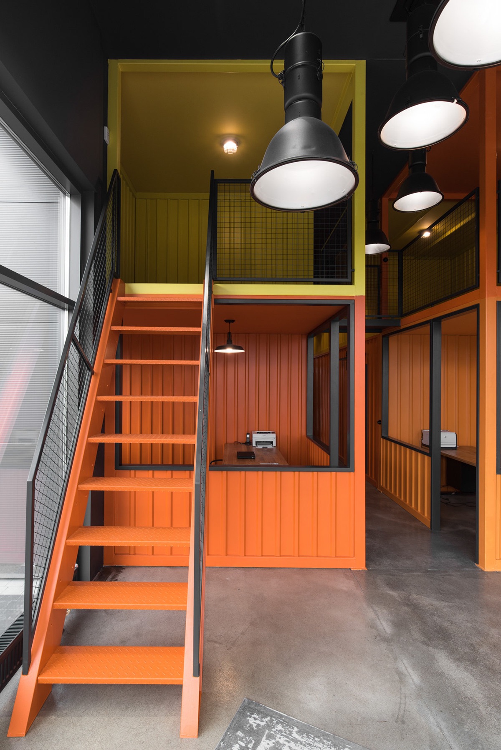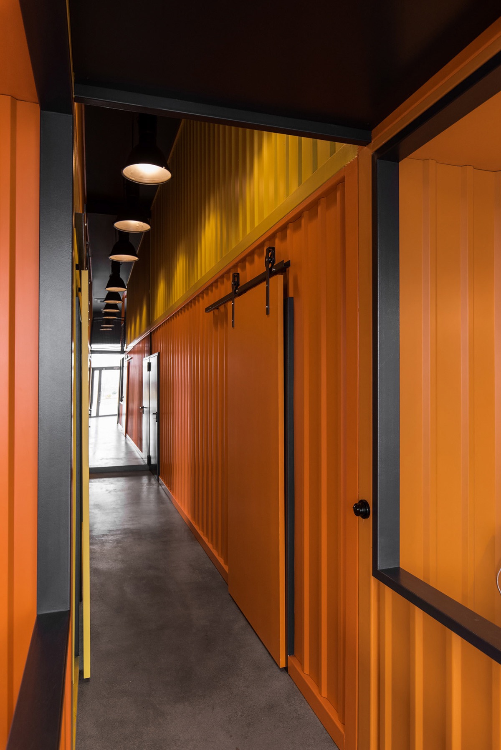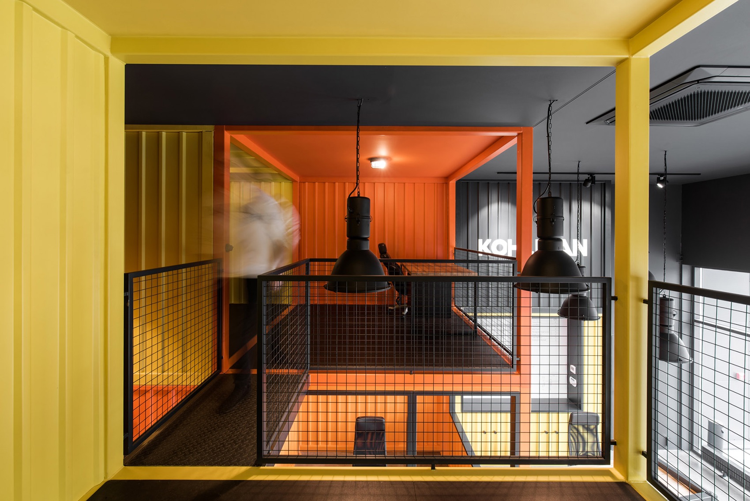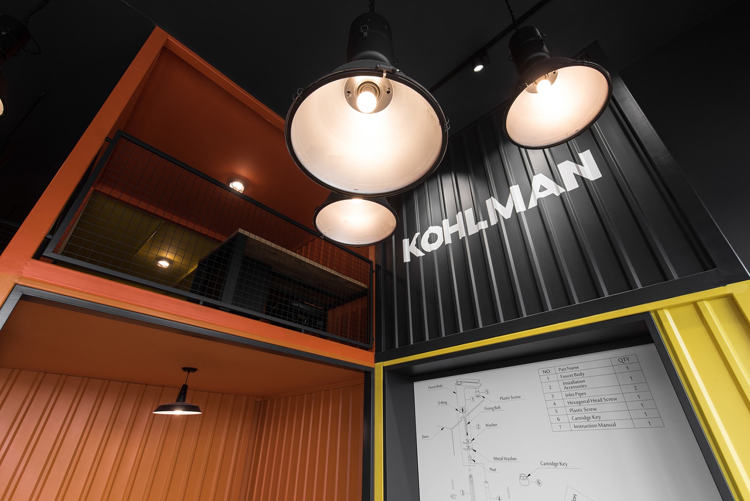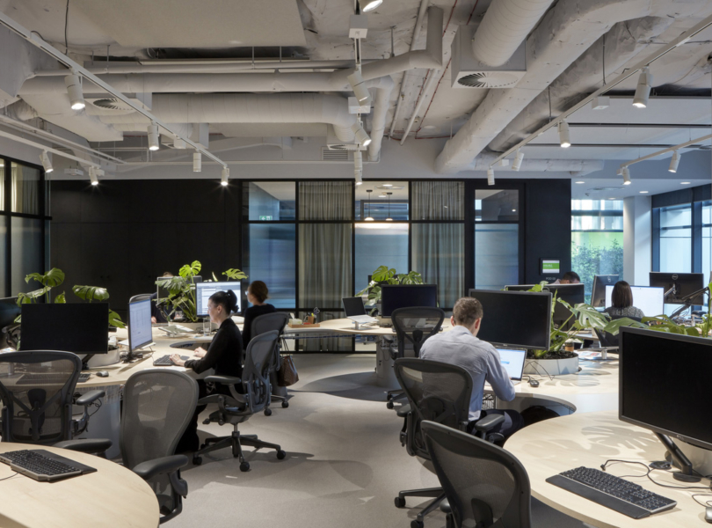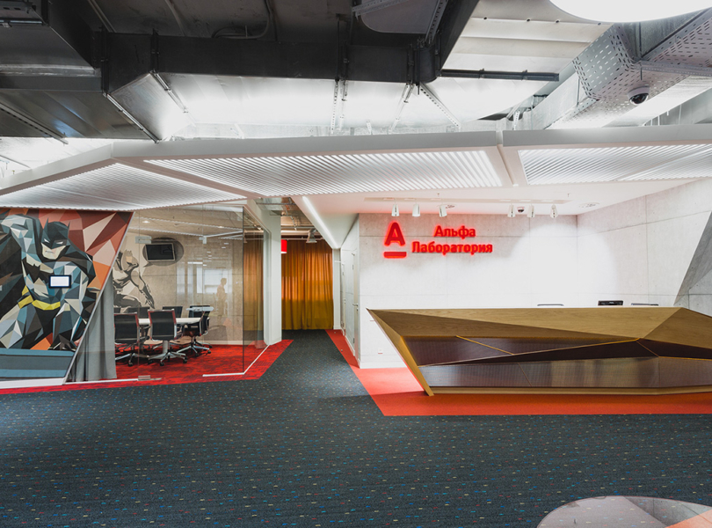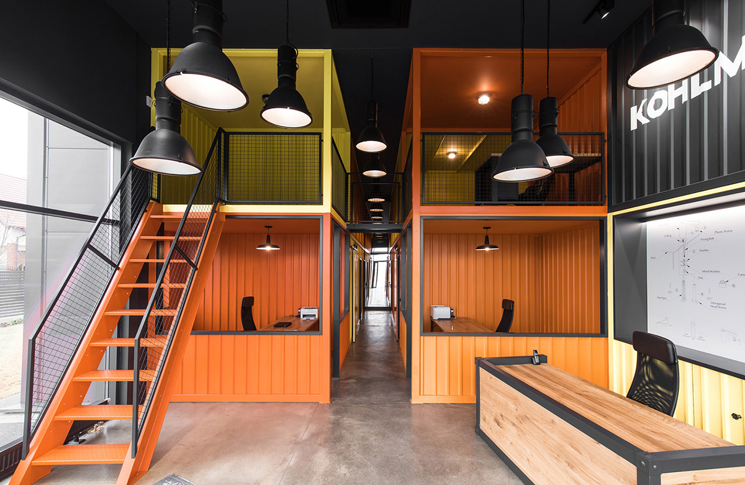
A Look Inside Kohlman’s New Cieplewo Office
Kohlman, a company that produces bathroom fittings, recently hired architecture and interior design firm mode:lina to design their new office in Cieplewo, Poland
“The investor was looking for an unconventional solution which would distinguish the company and be memorable to its customers. An idea proposed by the designers, relating to the containers in a nearby port, was a great success.
We created an industrial office with walls covered by metal trapezoidal sheets in steel frames imitating the form of shipping containers. Industrial accessories: lamps, switches and handles complete the interior. An arrangement proposed by mode:lina allowed to organise the whole space, with separate zones and hidden back room serving as storage.
The limited space was a test for the designers. In order to find additional room for offices, they took advantage of the height of the building and created a mezzanine which resembles containers arranged on top of each other,” says mode:lina.
- Location: Cieplewo, Poland
- Date completed: 2019
- Size: 1,076 square feet
- Design: mode:lina
- Photos: Patryk Lewiński
