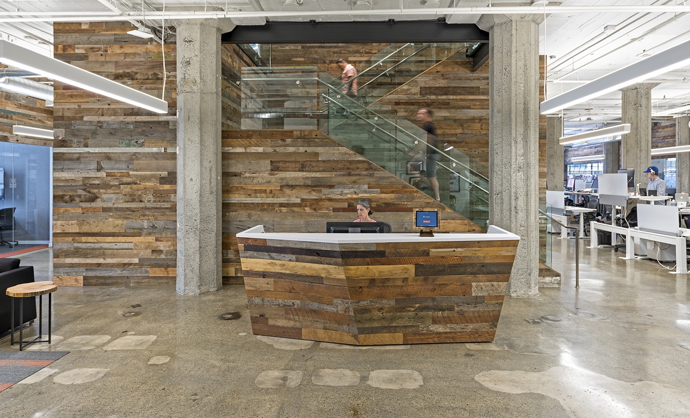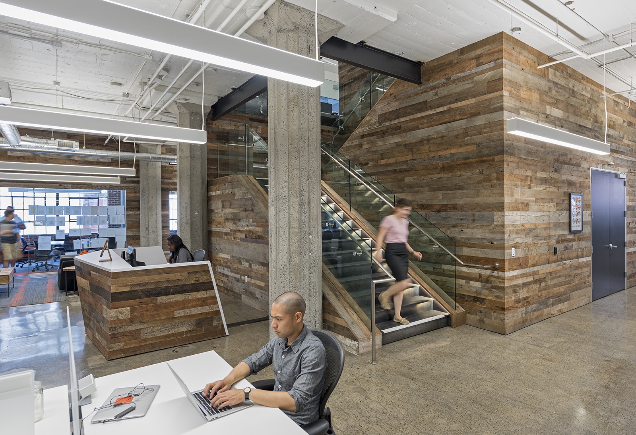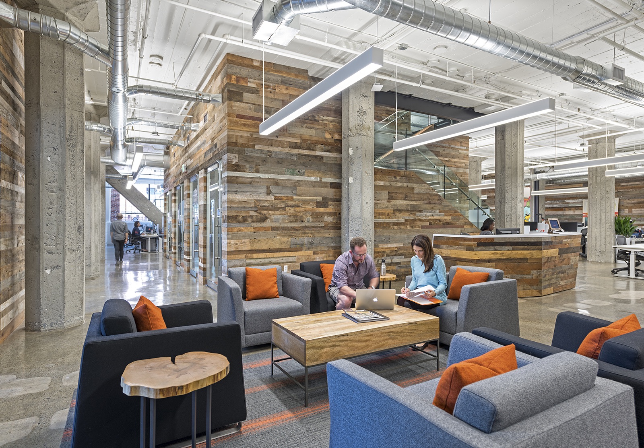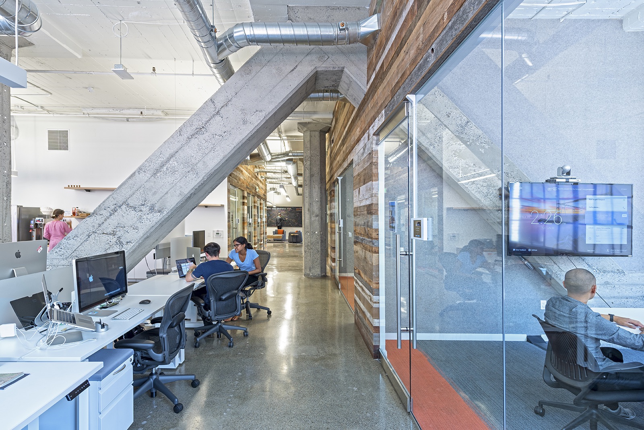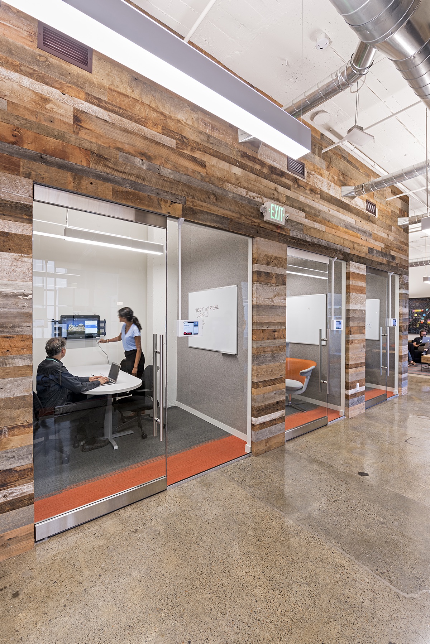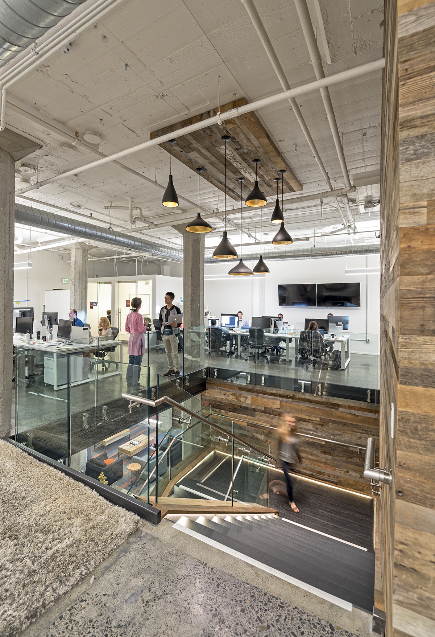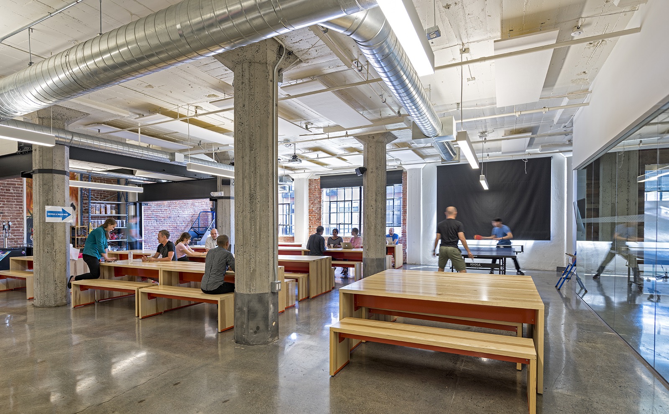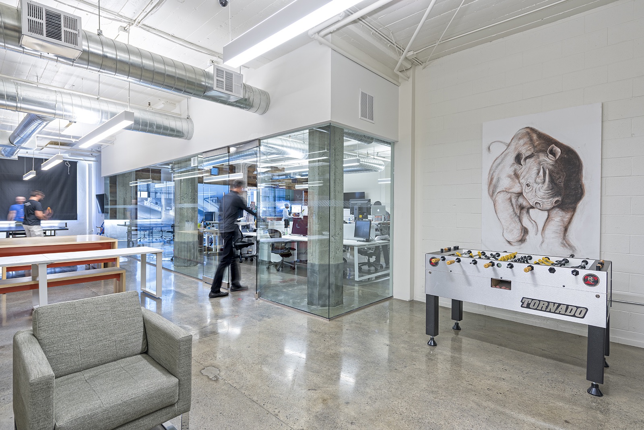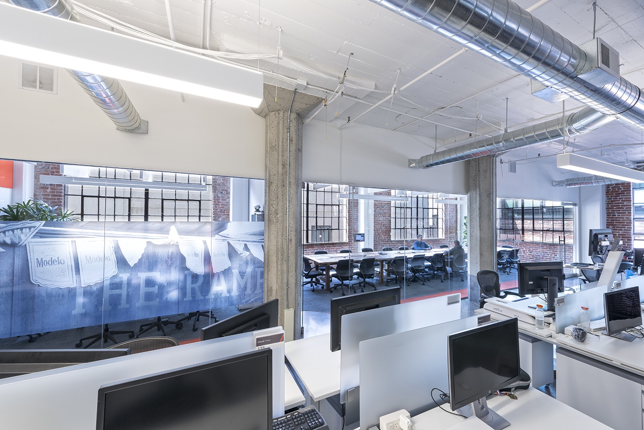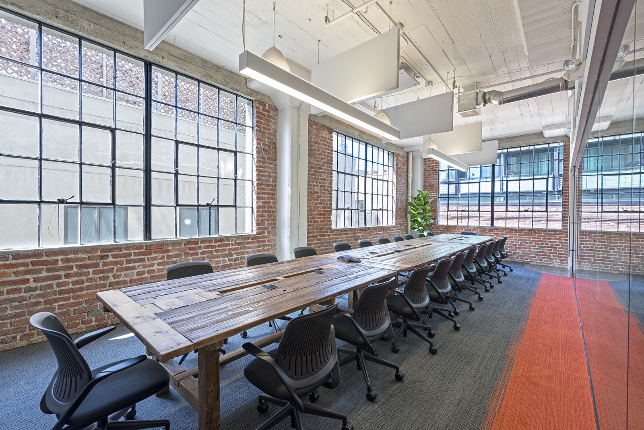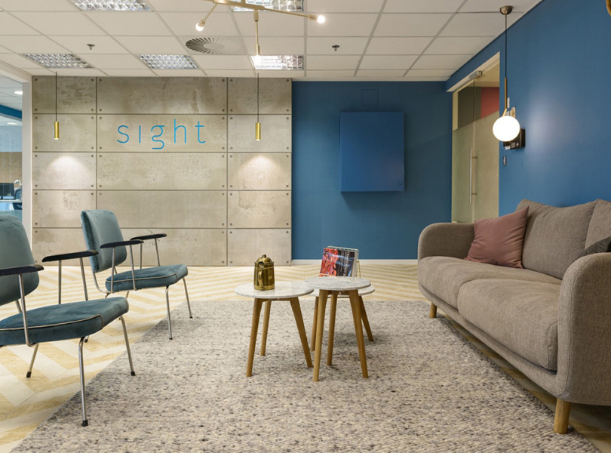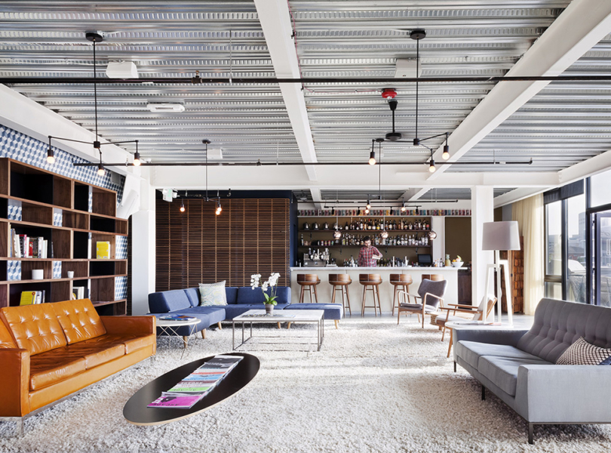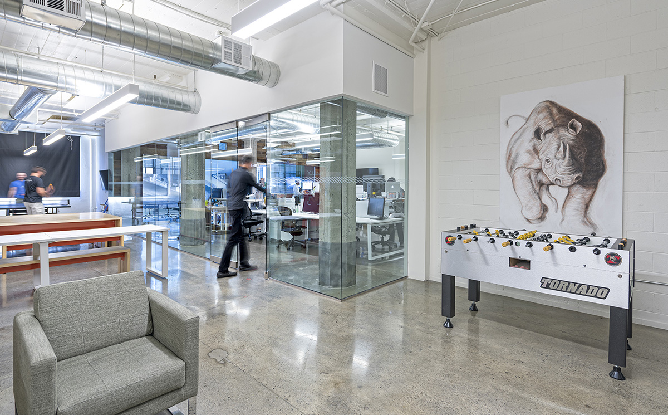
A Tour of Rally Health’s Sleek San Francisco HQ
Rally Health, a technology company that operates app-based healthcare platform helping people make simple changes in their daily routines, set goals, and track results online, hired architecture firm Costa Brown Architecture to design their new West Coast headquarters in San Francisco, California.
“Designed to open up two 3rd floor suites occupying 26,000 sq ft, the concrete space was reconfigured to house a variety of new work areas required for Rally Health’s West Coast headquarters in San Francisco, CA. Perimeter glass conference rooms allow light migration into the central office space. Reclaimed wood throughout the space provides warmth, and glass railings provide a contemporary feel. The painted structure was sandblasted to expose the raw concrete, lending texture and interest to the space. Construction phasing was utilized to accommodate the client’s budget and expansion timeline. Phase 3 included a new floor opening and interior staircase to the 2nd floor below, as well as a new entry lobby to welcome visitors. This new staircase and vertical opening provide vertical connection through the space and foster collaboration,” says Costa Brown Architecture
- Location: China Basin – San Francisco, California
- Date completed: 2017
- Design: Costa Brown Architecture
- Photos: Jasper Sanidad
