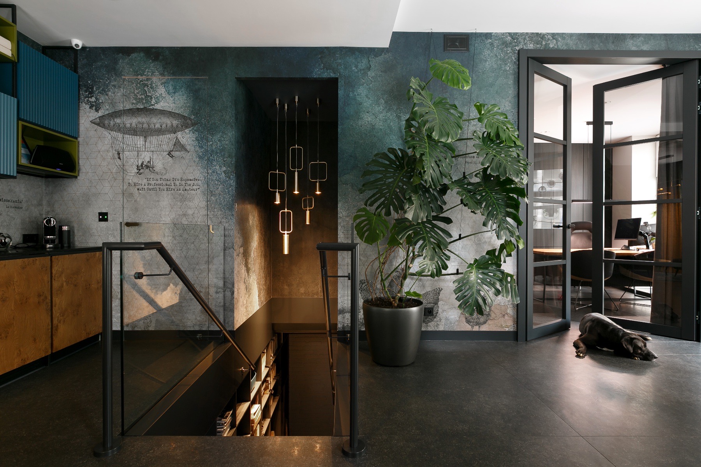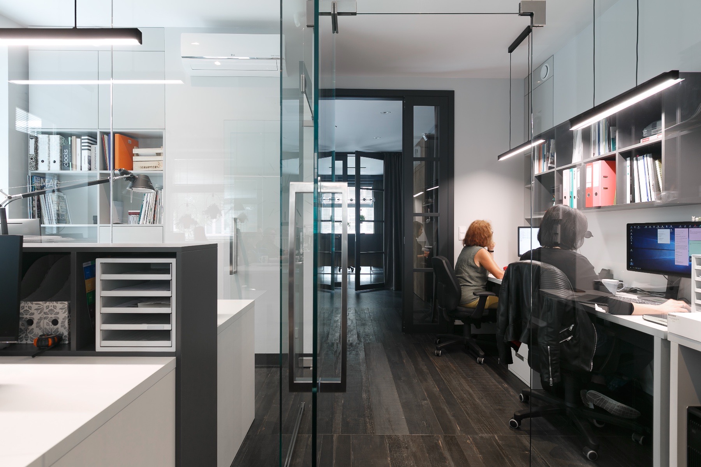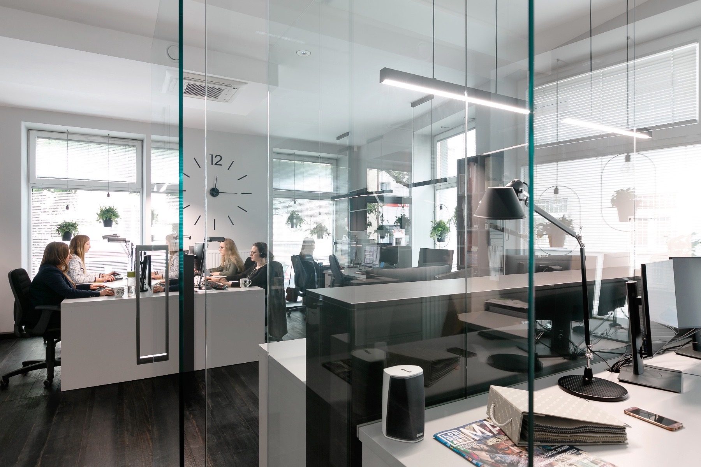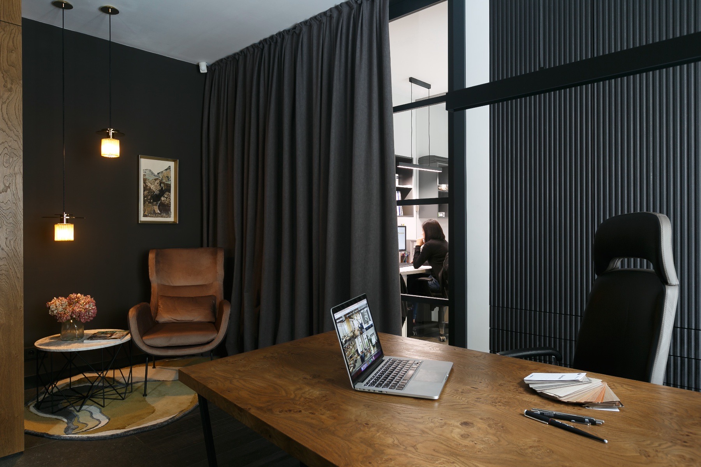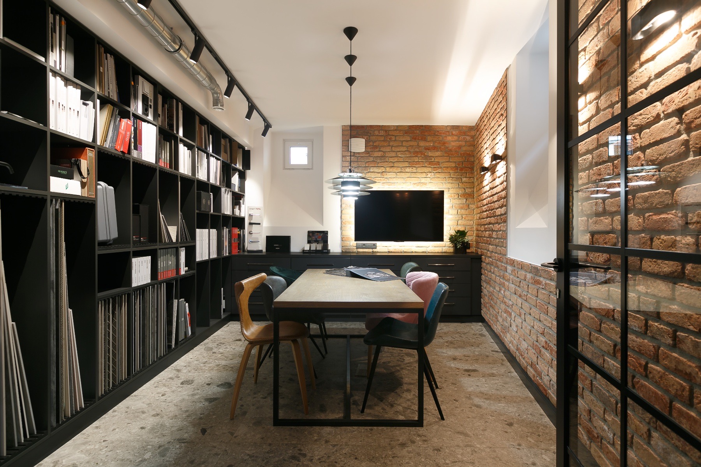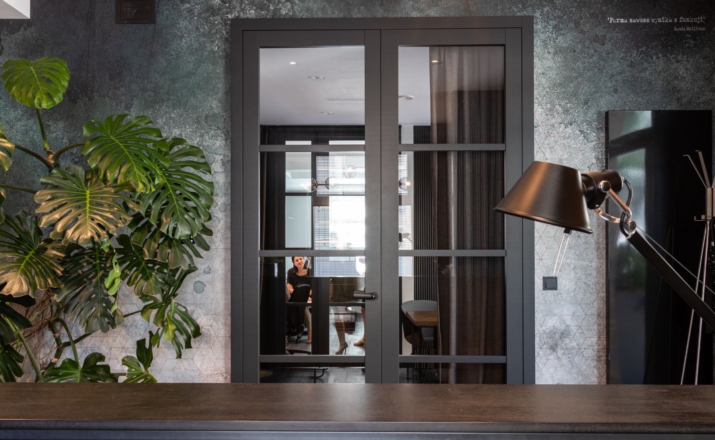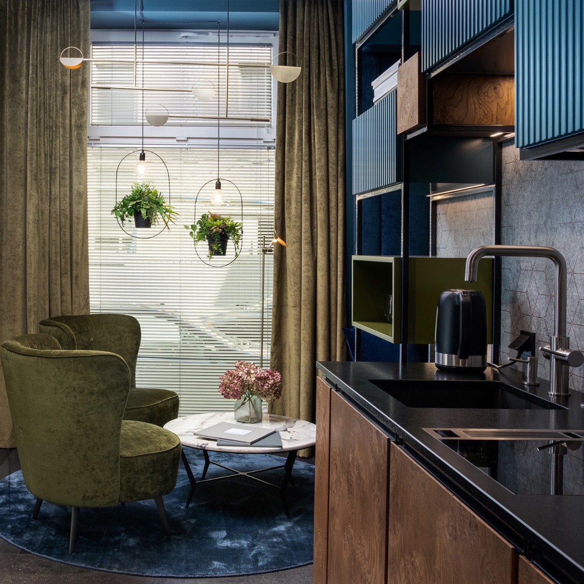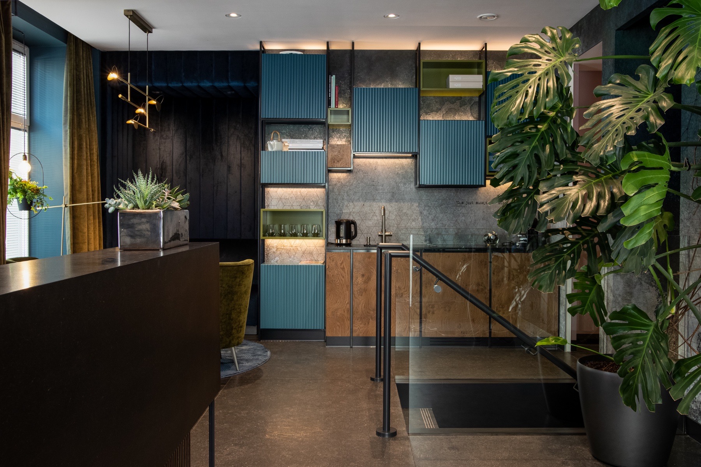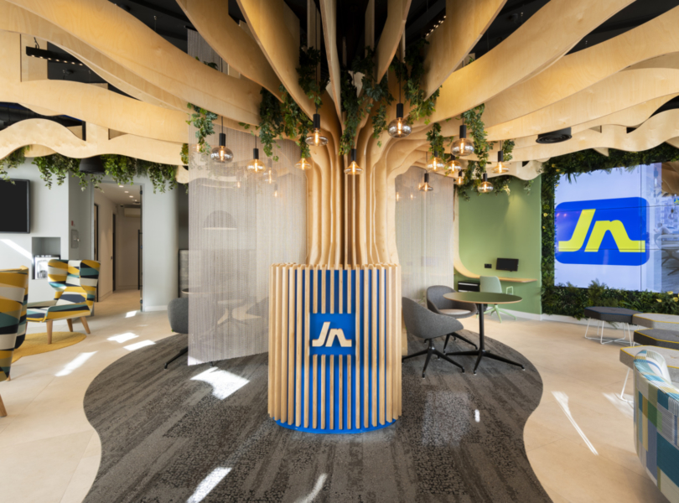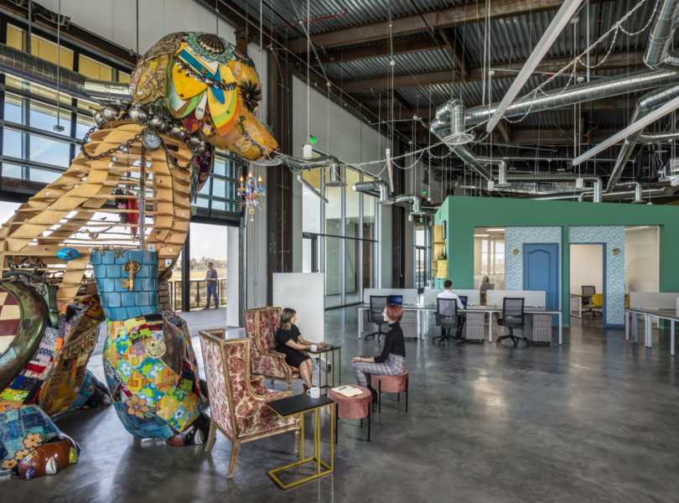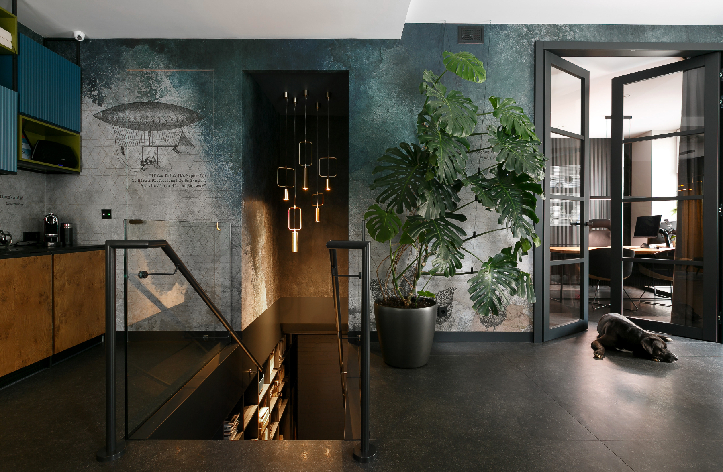
A Tour of MIKOLAJSKAstudio’s New Krakow Office
Interior architecture firm MIKOLAJSKAstudio recently moved into a new office / studio in Krakow, Poland, which they designed themselves.
“The main part of the office is on the ground floor level. On this floor, there is an entrance area with a reception, a studio, a study, a washroom, and the necessary communication space. The lobby has been kept in shades of green, turquoise and marine blue. It consists of a reception, customer area with a sofa and armchairs, a small demo kitchen and a staircase leading to the ground floor. Here we display a custom wallpaper designed by Ida Mikołajska, especially for this enclosure. It is over 40 sqm and embodies the originality of the place.
Behind a double glazed door is the office where customers are received. With the chosen arrangement, the place for the study was obvious. We decided to have two entrances to the room – one from the entrance area and the other from the offices. This solution proved to be very advantageous. During a meeting, one can easily ask any of the designers in or bring in the documentation. The chosen layout with the interconnecting office is also very attractive aesthetically. Thanks to the high, elegant doors we have been given the opportunity to present an enfilade of subsequent rooms. This solution allows showing the clients the studio without having to physically show them around the offices. This is quite an important function because we want the client to know that our office is a team of 20 architects and specialists coordinating the interior finishing process. The desk in the office was designed especially for this room.
The workshop was organized as a small open-space where designers work. This common workroom has already worked in our previous premises and we knew that we want to repeat this solution. From the workshop, we separated two small, glazed boxes. One of them houses a micro-office in which one can’t receive customers, but it works great as a place to hold telephone conversations in. The second box is occupied by a two-person team, responsible for orders and logistics. Although the rooms are very small in size, they do not feel this way due to glass walls. The studio has a separate entrance from the Lubelska street. The corridor in the interior leads to a washroom, where we proposed a grey-blue and cream finish; an interesting element is a mirror with its own lighting coming out of the wall and wallpaper with fish motif. Originally, one of five entrances to the premises was located in the corridor space. However, we decided to blind this passage. The resulting space was used for a large wardrobe for employees’ outerwear and for a server room. The ground floor level has been transformed to a large extent, due to an odd layout of the rooms. We managed to create a second washroom, social room, comfortable kitchen, conference and showroom and a large space for catalogues, samplers, samples, templates, etc.”
- Location: Krakow, Poland
- Date completed: 2019
- Design: MIKOLAJSKAstudio
- Photos: Jakub Dziedzic
