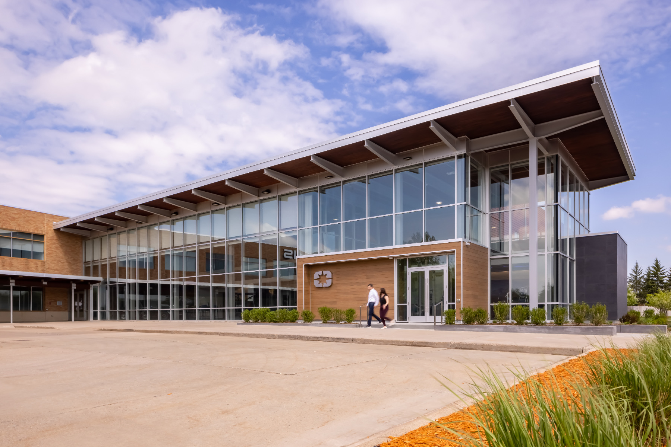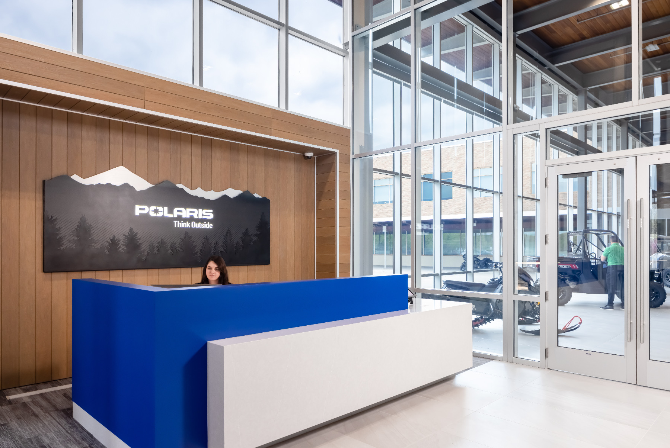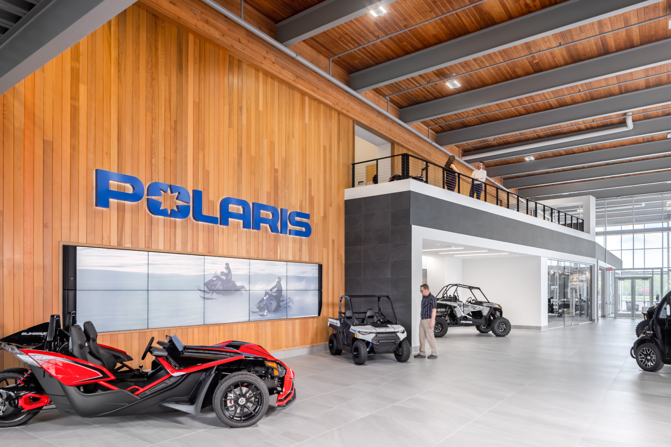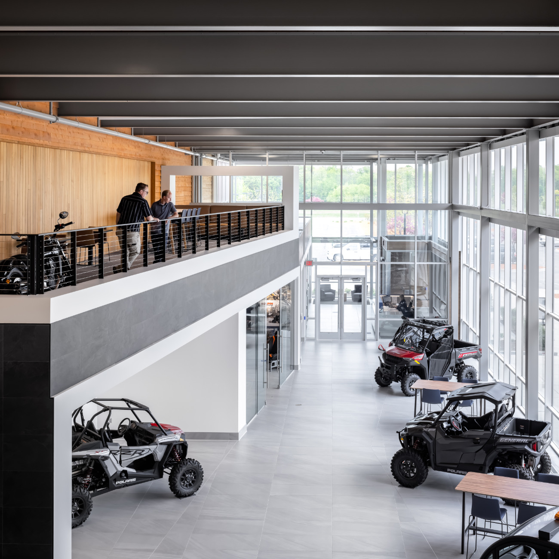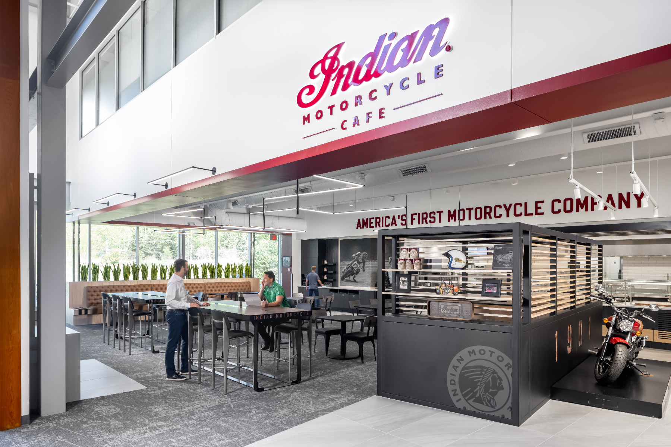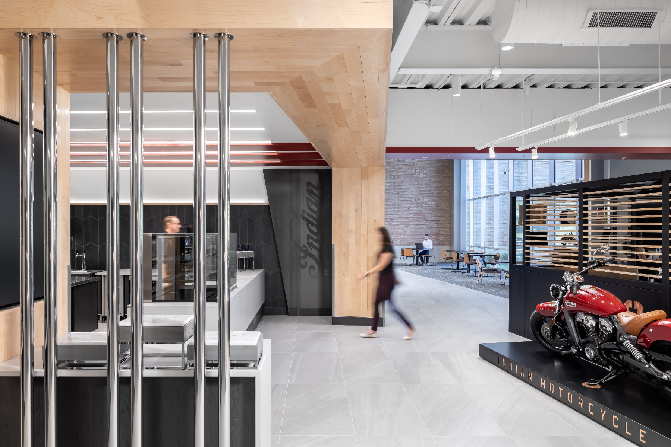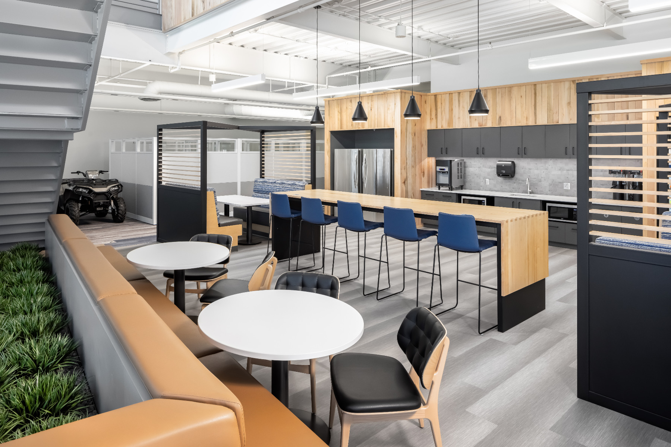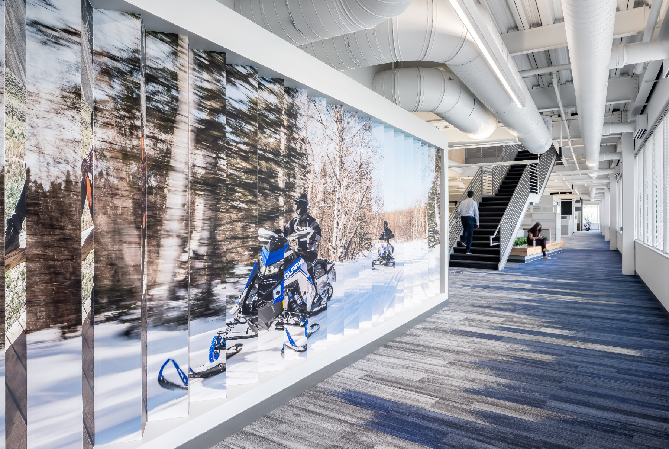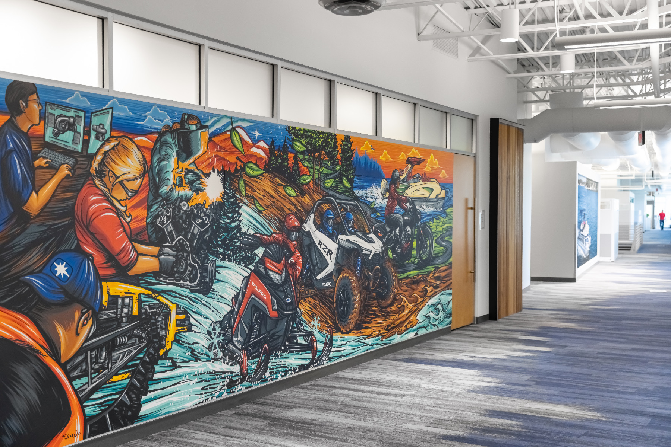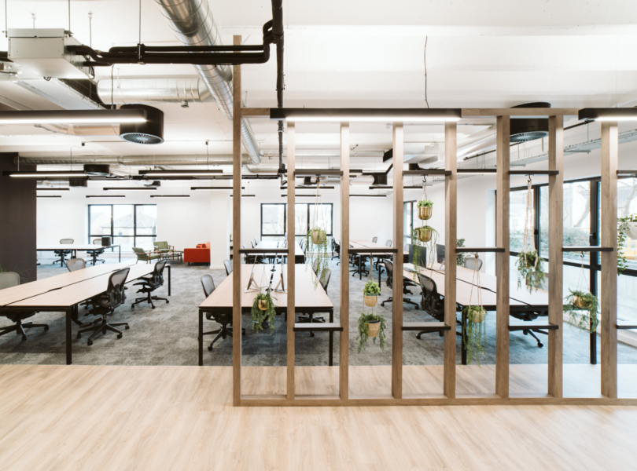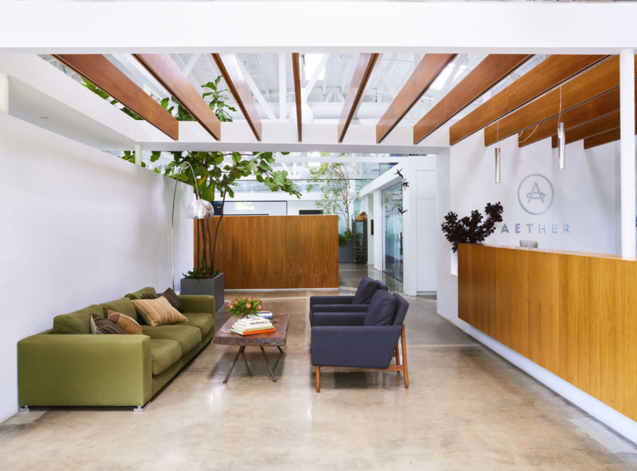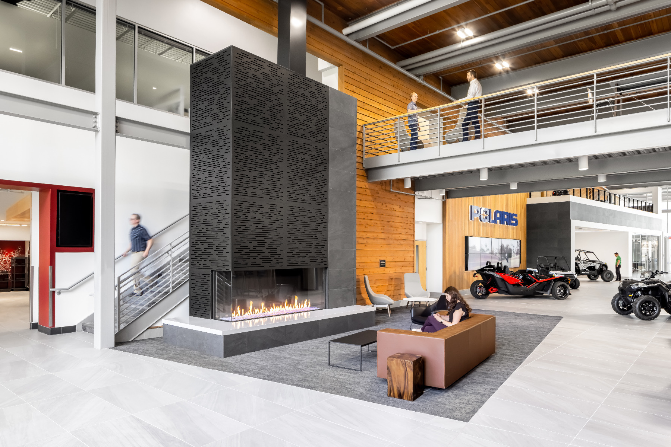
A Look Inside Polaris’ New Medina Office
Vehicle manufacturer Polaris hired architecture & interior design firm NELSON Worlwide to design their new headquarters in Medina, Minnesota.
“Welcoming guests and employees is a new architectural expansion equipped with a visitor entrance and security desk. NELSON’s additions to the existing atrium included matching the glazing and roof structure for a cohesive design between old and new. With increased vendor conferencing in a central location, employees can now meet and greet their guests nearby the product showroom.
Open, collaborative spaces are included throughout the lobby for employees and their guests to kick the tires with intermittent meeting spaces from end to end. A separate employee entrance enters this space creating a more efficient circulation for day-to-day workers.
With a spotlight on employee amenities, NELSON reimagined Polaris’ collaboration and gathering zones. By centralizing all vehicle displays to the showroom, the team created more breakout spaces within the open office and introduced new graphic displays. This included updated employee work cafes, a new boardroom and executive pantry, and the refresh of all employee work zones.”
- Location: Medina, Minnesota
- Date completed: 2021
- Design: NELSON Worldwide
- Photos: Farm Kid Studios
