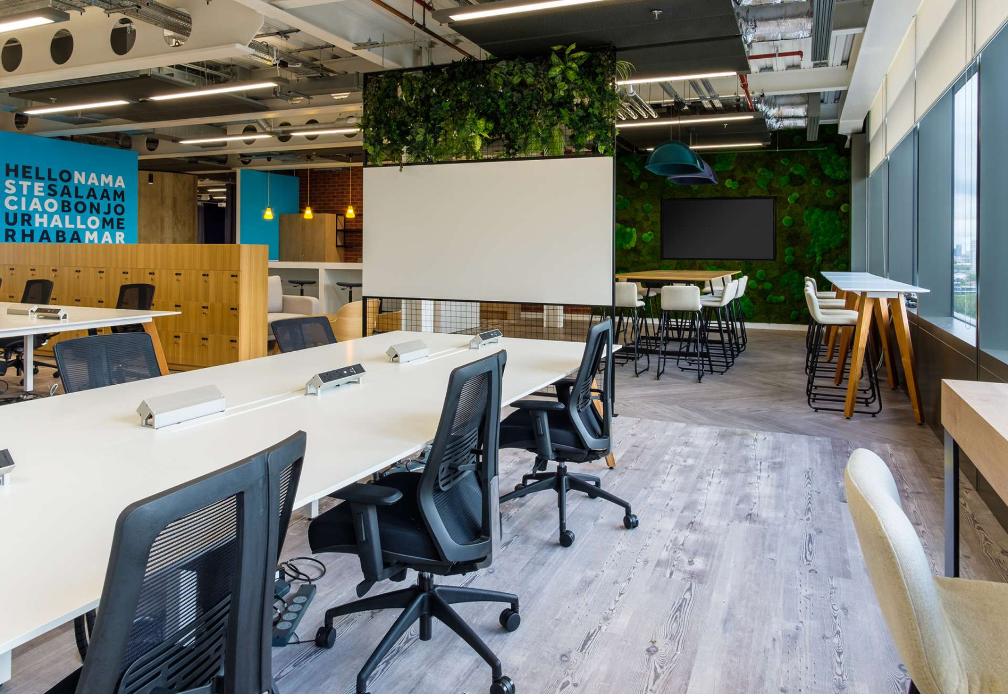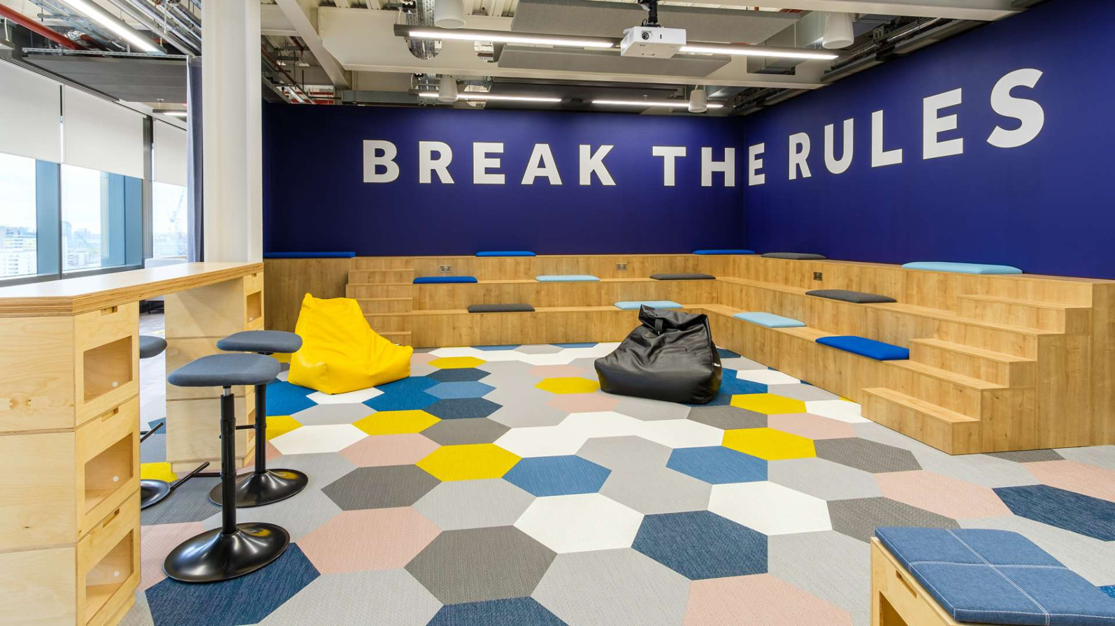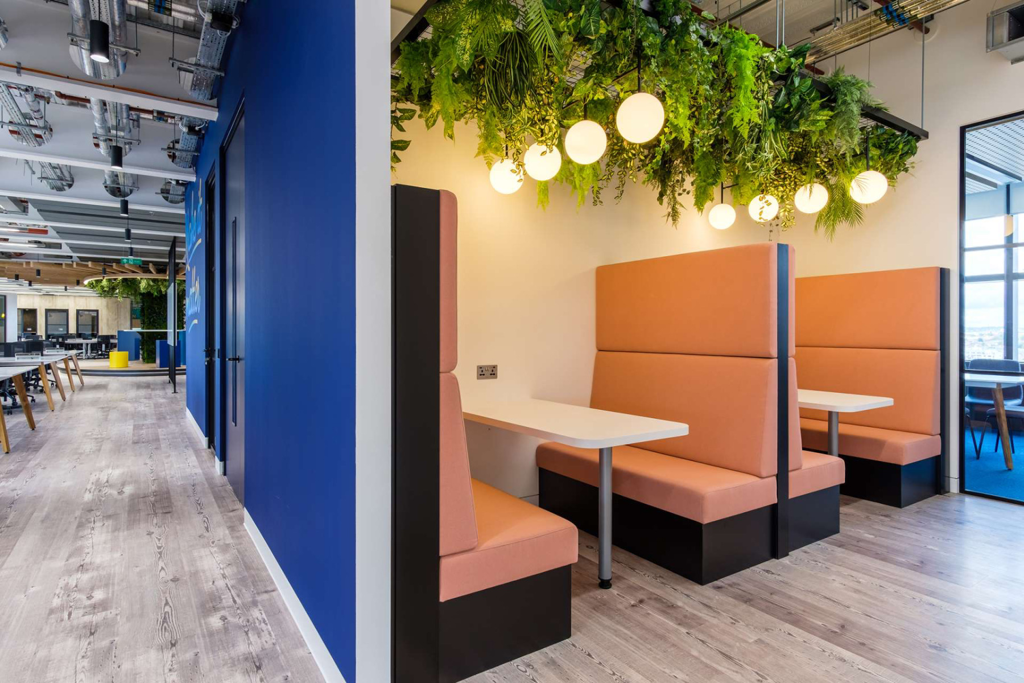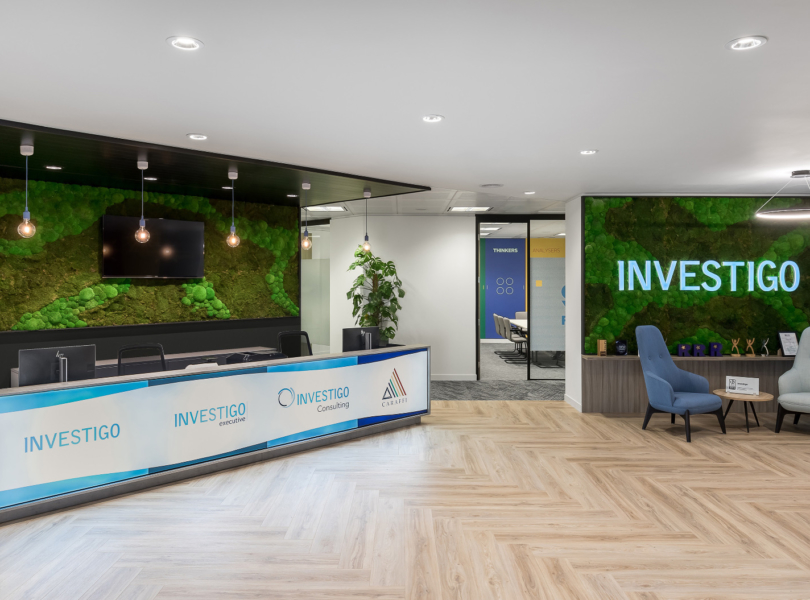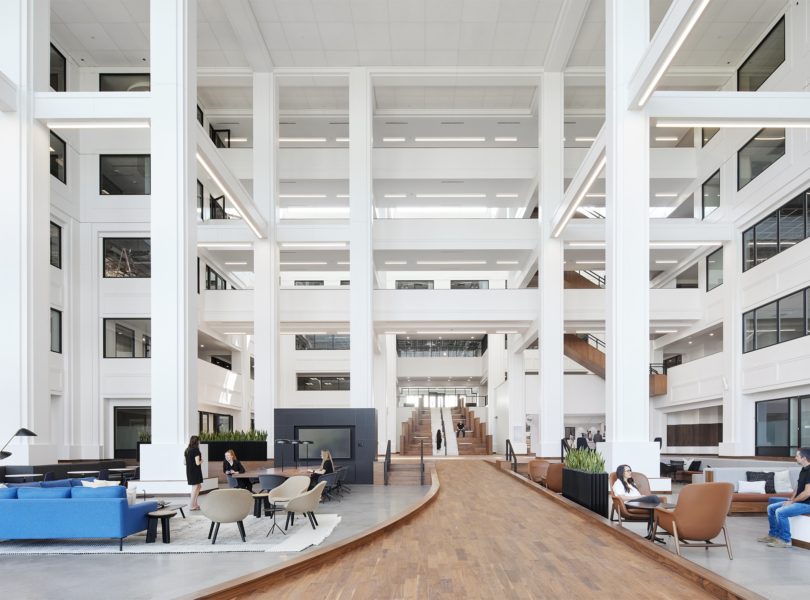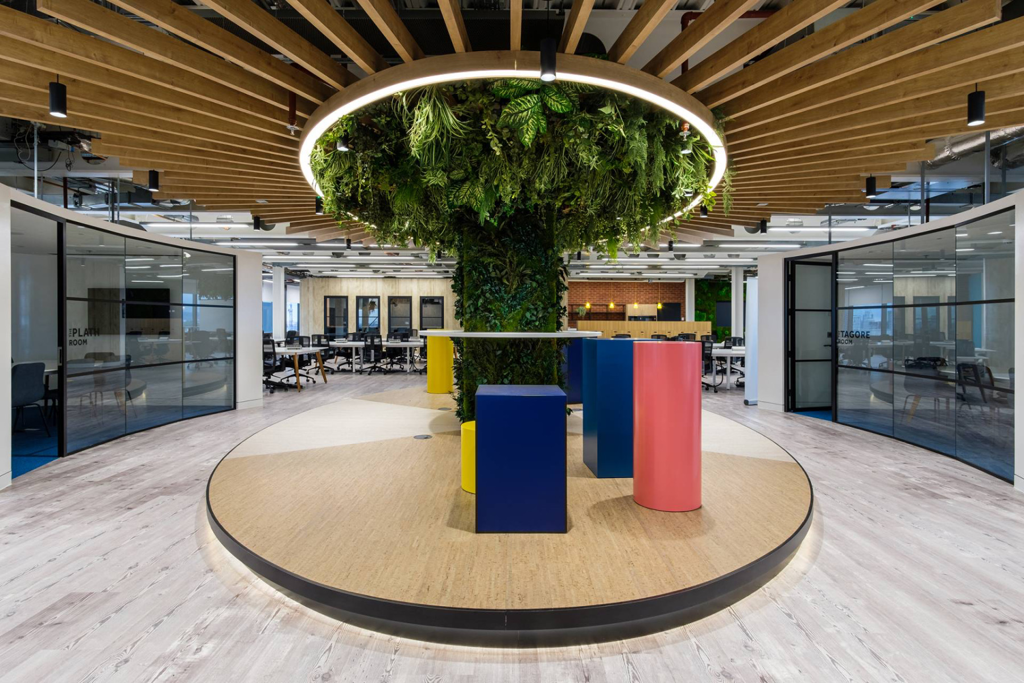
A Look Inside Infosys’ New London Office
Technology company Infosys recently hired workplace design firm Area to design their new office in London, England.
“Infosys are expecting to double their growth in 2022, with plans to hire over 1,000 workers in the UK over the next three years as part of their commitment to support the economic recovery and growth. Infosys required a space that is adaptable to their expansion and following an acquisition spree in recent years, it was the perfect opportunity for change.
Working in collaboration with project managers Mace, our design concept needed to reflect innovation, collaboration and community. With Infosys joining creative subsidiary brand Wongdoody under the same roof, their new workplace needed to strengthen the connection between teams, creating a vibrant and social environment.
With an aspiration to encourage more collaboration across departments and promote a greater sense of community, our design team evolved existing spaces and developed four key areas throughout: Ideation Areas, for people to come together and discuss initial ideas and concepts; Living Labs, to support the development process; Townhall Space, including a 50-seat auditorium; and an Energy Innovation Hub, with meeting lounge, breakout space and client suite.
With a mission to support regional designers and innovators, bespoke furniture and fittings were sourced locally and London based graffiti artist Matt Thomas (Indelible) was commissioned to create a personalised mural, illustrating Infosys’ brand values of sustainability, inclusivity and resilience. Employee experience is also supported within the design with bold use of biophilic elements and considered placement of furniture and joinery elements to make best use of the space. Open plan work zones, focus spaces and breakout areas have been arranged to maximise natural light and showcase the vibrant views of Shoreditch.
A key driver for this project was the delivery in accordance with strict sustainability principles. Energy usage has been reduced through the implementation of efficient lighting, passive infrared sensors and optimised lighting controls. Additionally, sustainable and locally sourced materials have been used throughout the scheme, including environmentally efficient flooring and wall coverings, FSC (Forest Stewardship Council) joinery and timber, as well as low-VOC (Volatile Organic Compounds) paints. During the construction phase, over 98% of waste was diverted from landfill. These efforts throughout the design and construction phase have resulted in the project achieving a Ska Gold accreditation.”
- Location: London, England
- Date completed: 2021
- Size: 15,000 square feet
- Design: Infosys

