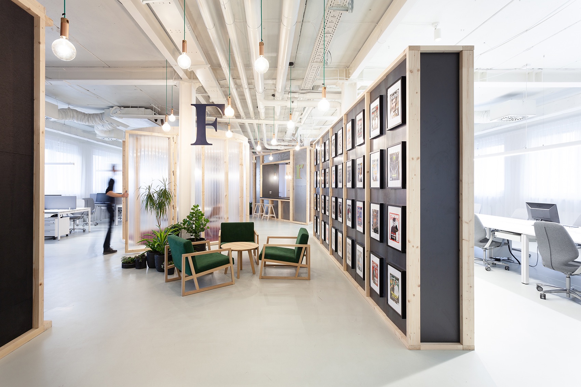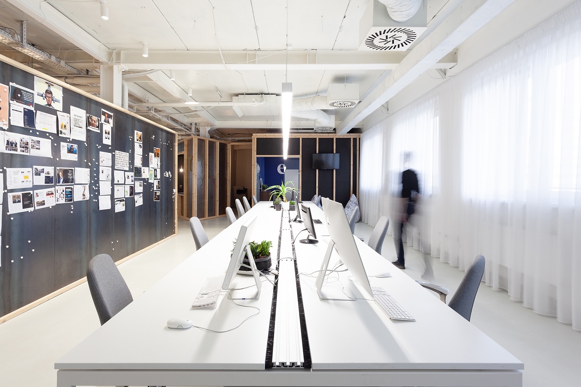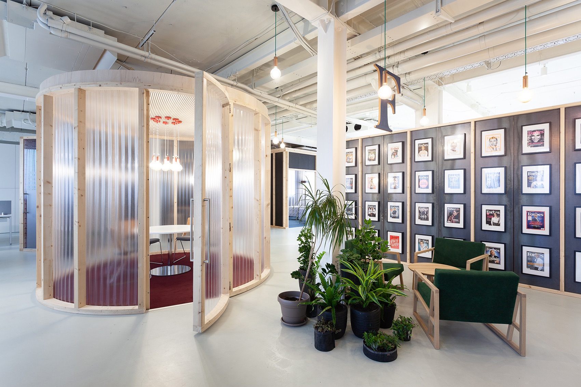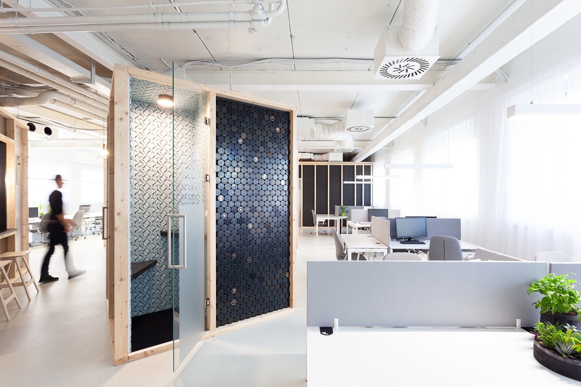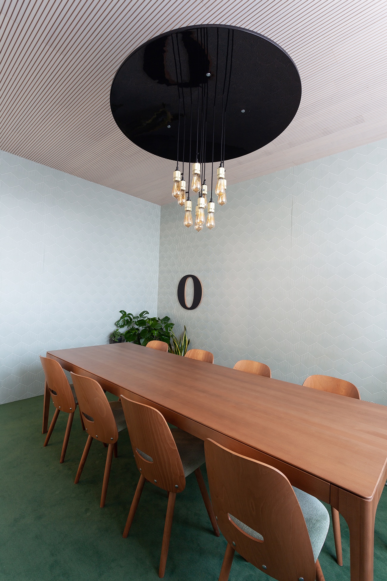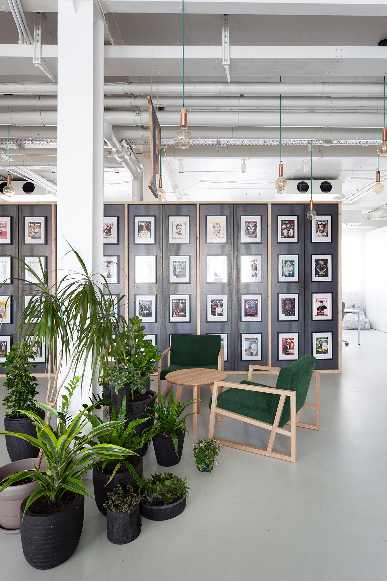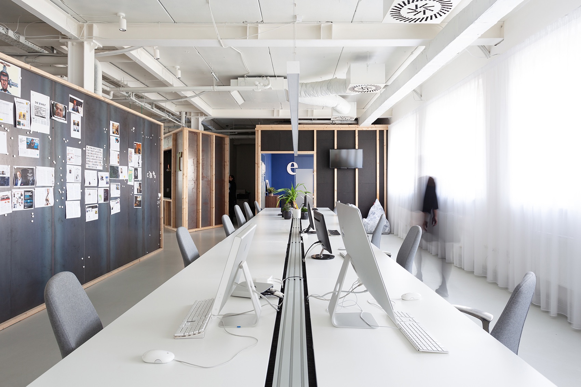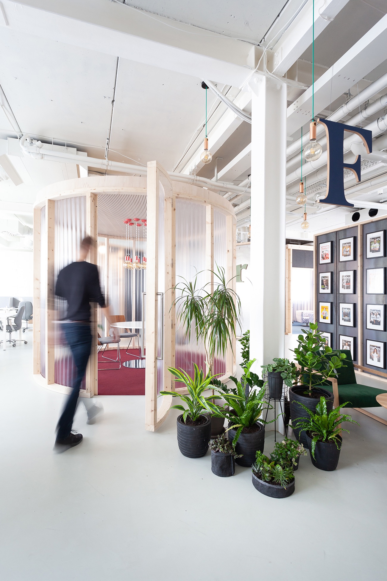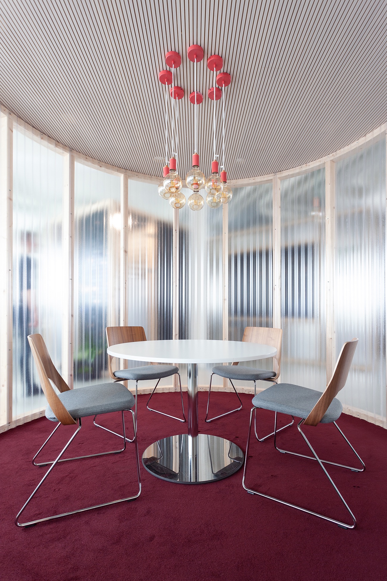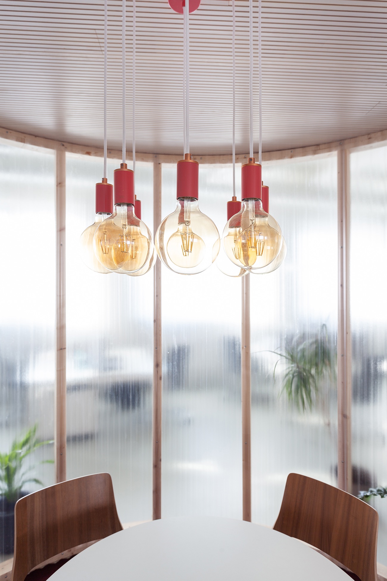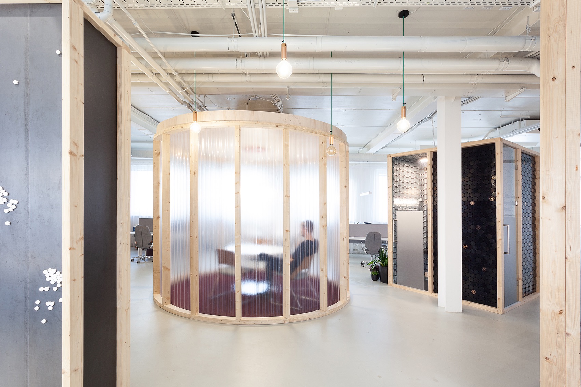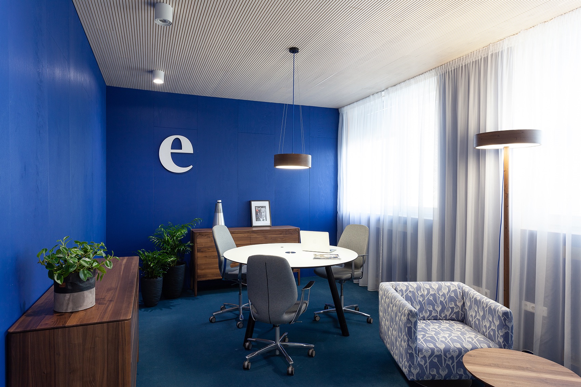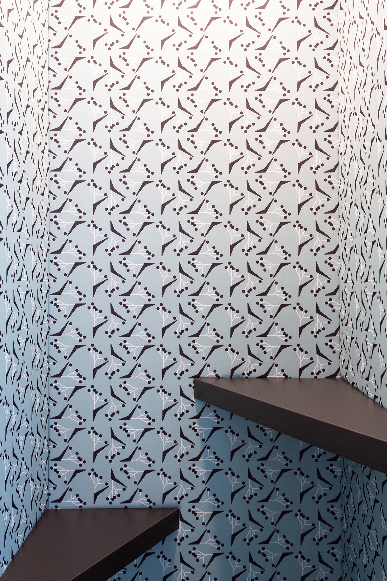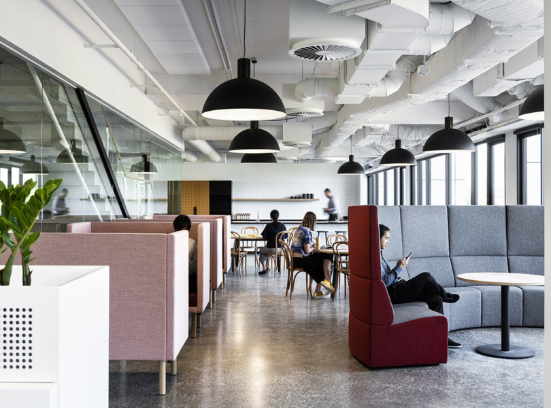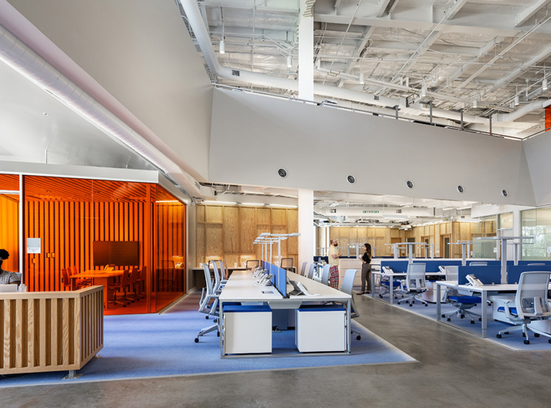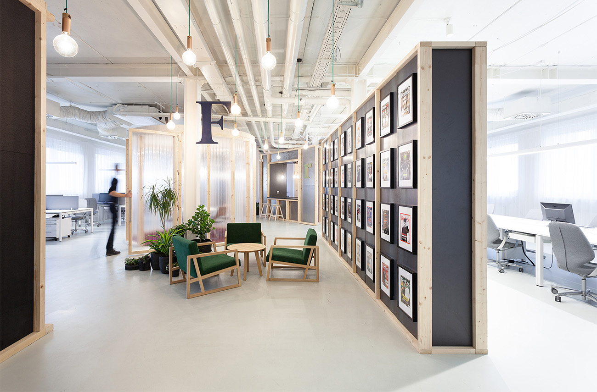
A Tour of Forbes’ Sleek New Office in Bratislava
Global business magazine Forbes has recently hired architecture interior firm Chybik + Kristof to design a new office for their Slovakian branch, Forbes Slovakia.
“The office interior of Forbes Slovakia is based on different needs of its team and optically divided into three main areas. While the middle part of the office intuitively welcomes the visitors through an exhibition of magazine’s envelopes and serves as a workspace for sales department, another part is exclusively used by Forbes’ editorial team. The single open-plan area is disrupted by six meeting boxes, and meeting rooms. Four phone booths help harmonize the otherwise hectic magazine environment and respond to the latest trends in the workplace design. In general, the office space combines the benefits of open plan workspaces and separate offices. While the open floor plan helps to maintain collaboration and communication amongst teams, separate working zones offer the calmness and eliminate the typical negative aspects of open-plan workspaces.”
- Location: Bratislava, Slovakia
- Date completed: 2019
- Size: 2,798 square feet
- Design: Chybik + Kristof
- Photos: Alexandra Timpau
