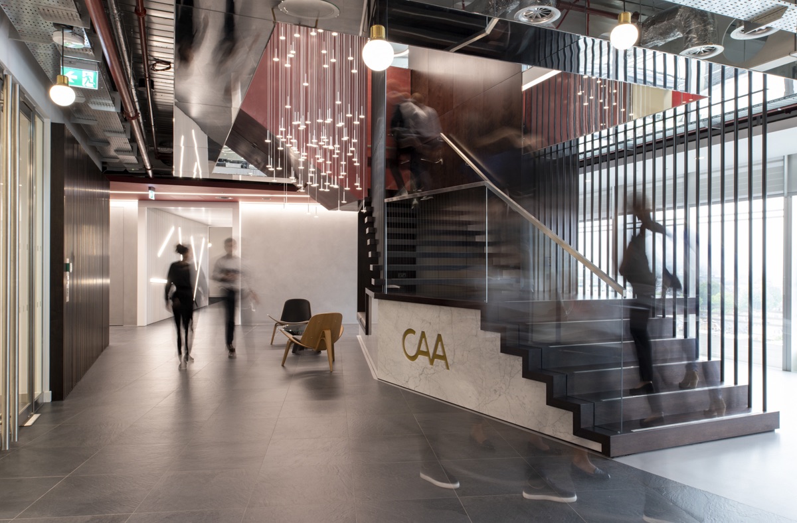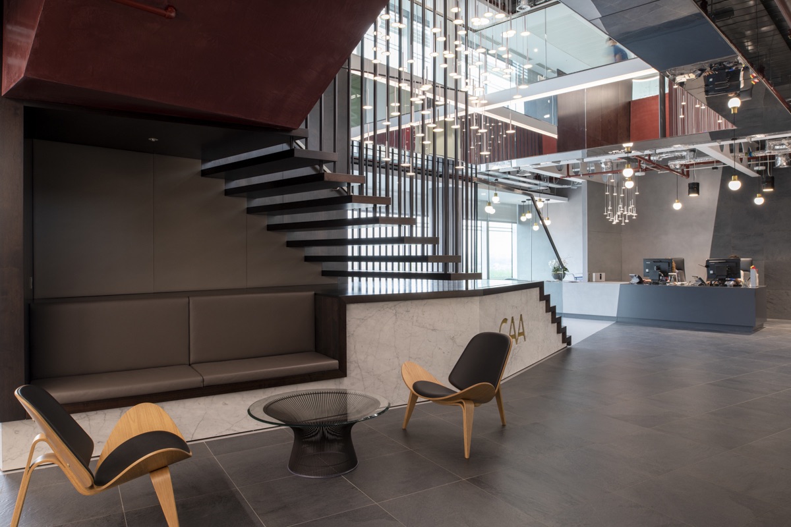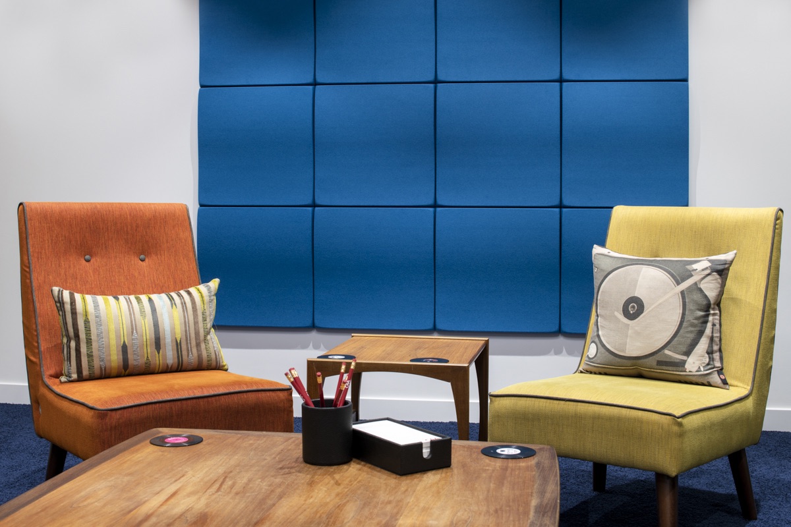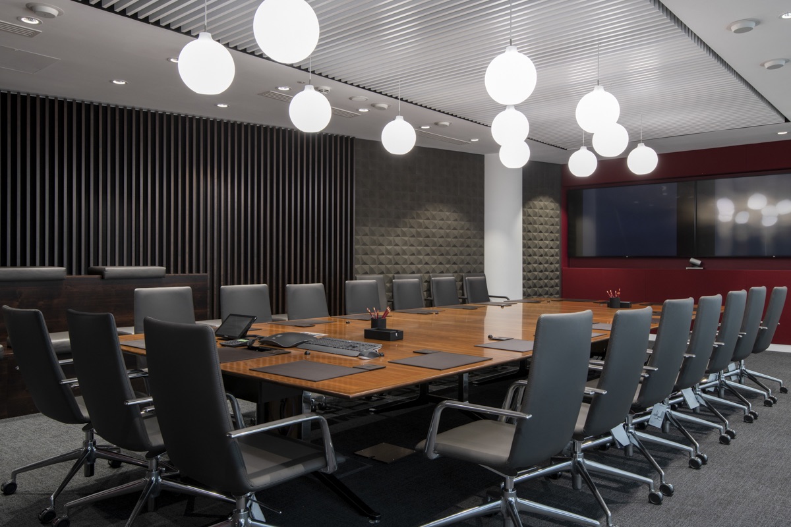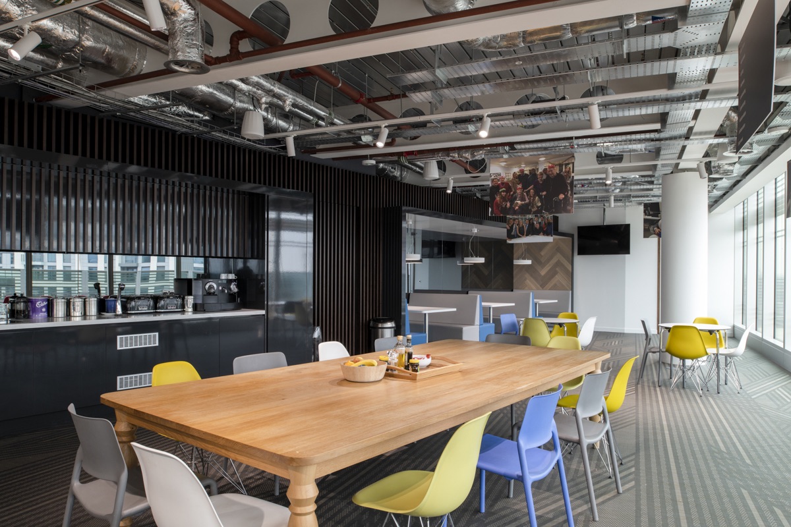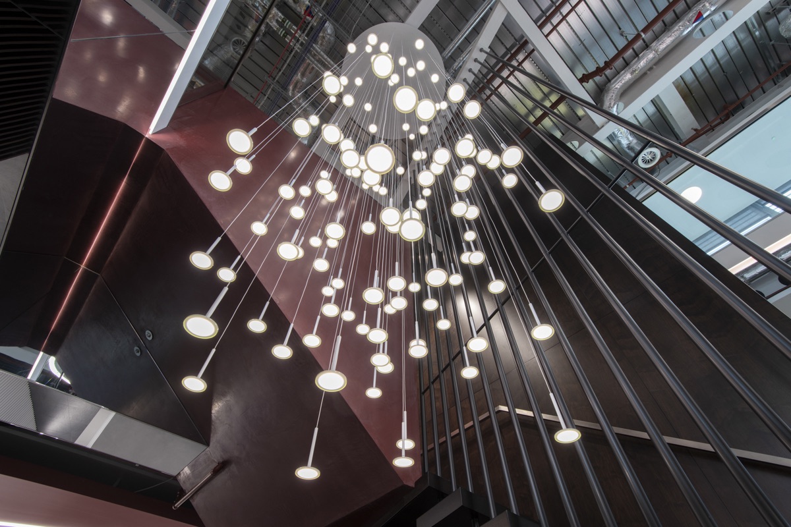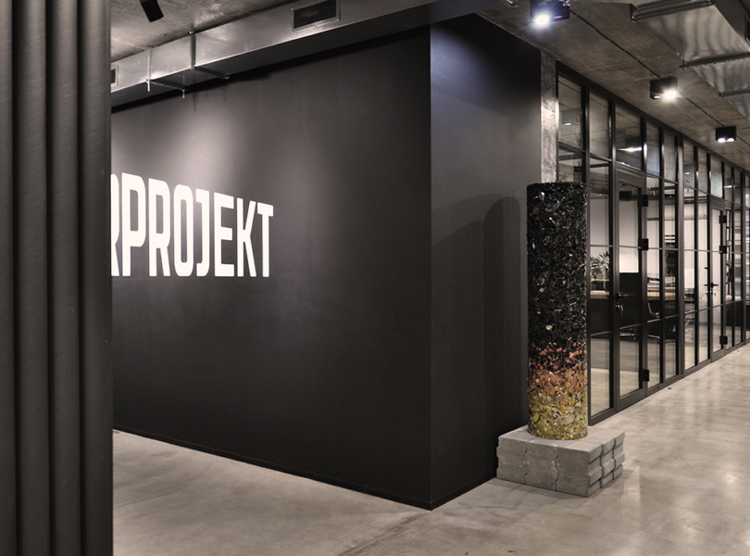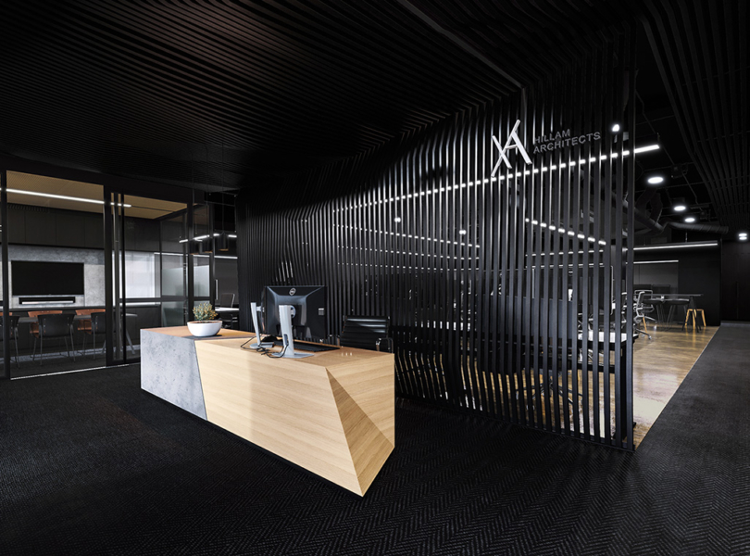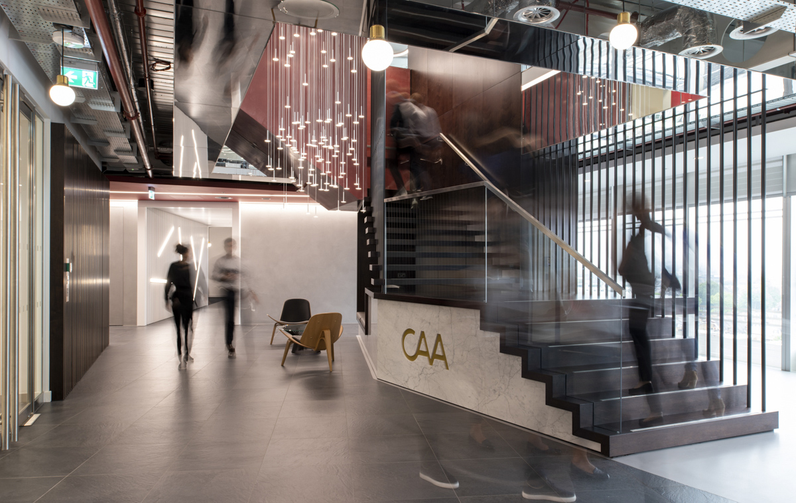
A Tour of Creative Artists Agency’s Stylish London Office
Creative Artists Agency, an American talent and sports agency that represents individuals and organisations in the entertainment and sports industries, recently relocated into a new office located in London’s Hammersmith district. The interior was designed by workplace design firm Area.
“This was a complex project that had to accommodate a diverse range of needs. The front of house had to convey a sense of confidence and dynamism not tied to any particular entertainment branch. Reception and breakout spaces had to wow and impress, and the technical sound and vision facilities had to be first rate. By contrast, back of house had to be more functional with a cellular layout suited to the activities taking place there. Front-of-house impact was achieved through a creative marriage of architecture and design. The client asked for exposed ceilings to be incorporated into the space to provide a raw, almost industrial effect. This combines with modern, elegant lighting, furniture, textiles and finishes to create a sense of quality and contemporary style. A bespoke staircase requested by the client is teamed with a dramatic light feature to unite the two floors and provide a visually striking focal point within the main reception area. Other spaces are planned for the specific needs of visiting artists. A multi-functional zone, for example, includes a stage where bands can plug in their amps and let rip, backed by a social area. A bar rotates through 90 degrees to open or close off the space. While the focus is very much on artists and front of house, outstanding support for staff was a crucial part of the brief. The staff areas are spacious and generous with bold primary colours and exposed ceilings to provide energy, backing onto a terrace for fresh air and daylight,” says Area
- Location: Hammersmith – London, England
- Date completed: 2018
- Size: 25,000 square feet
- Design: Area
